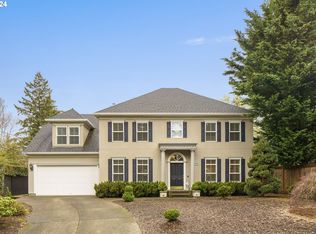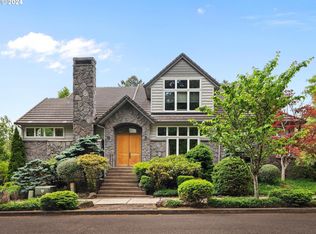Sold
$1,550,000
4411 SW 63rd Ave, Portland, OR 97221
4beds
4,239sqft
Residential, Single Family Residence
Built in 2000
9,583.2 Square Feet Lot
$1,516,100 Zestimate®
$366/sqft
$5,947 Estimated rent
Home value
$1,516,100
$1.41M - $1.64M
$5,947/mo
Zestimate® history
Loading...
Owner options
Explore your selling options
What's special
Beat the Valentine's crush and fall head over heels for this dazzling completely remodeled Bridlemile transitional in an ideal location situated between downtown Portland and Beaverton on a quiet no-through road. Entertain in high style with flawless finishes at every turn in the gorgeous great room, magnificent chef's gourmet kitchen and lovely dining room with butler's pantry plus adjoining picturesque patio. Soaring ceilings, sound system, smart features, automated shades, designer lighting, polished quartz countertops, and plank flooring create a contemporary haven. The main level office has separate entrance with a nearby full bath for an optional guest bedroom/in-law quarters on main. Upper level plush primary suite featuring spa bathroom with double-sided fireplace and vast walk-in closet, plus two bedrooms with Jack-n-Jill bathroom and an additional bedroom/bonus. Fenced private yard and decks for outdoor enjoyment! Ideally situated near top Portland public and private schools OES, Jesuit, and Catlin Gabel with New Seasons and golf courses just minutes away! Easily access the famed Oregon Coast and the Mt Hood National Forest with nearby thoroughfare access. You'll feel right at home in this centrally located tranquil neighborhood lined with handsome estate homes! [Home Energy Score = 1. HES Report at https://rpt.greenbuildingregistry.com/hes/OR10036331]
Zillow last checked: 8 hours ago
Listing updated: March 06, 2025 at 06:49am
Listed by:
Kevin Hall 503-799-7255,
Cascade Hasson Sotheby's International Realty,
Kathy Hall 503-720-3900,
Cascade Hasson Sotheby's International Realty
Bought with:
Jessica LeDoux, 200604214
Living Room Realty
Source: RMLS (OR),MLS#: 263814452
Facts & features
Interior
Bedrooms & bathrooms
- Bedrooms: 4
- Bathrooms: 4
- Full bathrooms: 3
- Partial bathrooms: 1
- Main level bathrooms: 2
Primary bedroom
- Features: Deck, Fireplace, Updated Remodeled, High Ceilings, Suite, Walkin Closet, Wallto Wall Carpet
- Level: Upper
- Area: 288
- Dimensions: 18 x 16
Bedroom 2
- Features: Bathroom, Closet Organizer, High Ceilings, Walkin Closet, Wallto Wall Carpet
- Level: Upper
- Area: 240
- Dimensions: 16 x 15
Bedroom 3
- Features: Bathroom, Closet Organizer, High Ceilings, Walkin Closet, Wallto Wall Carpet
- Level: Upper
- Area: 180
- Dimensions: 15 x 12
Bedroom 4
- Features: Closet Organizer, Updated Remodeled, Wallto Wall Carpet
- Level: Upper
- Area: 300
- Dimensions: 20 x 15
Dining room
- Features: Great Room, Butlers Pantry, Engineered Hardwood, High Ceilings
- Level: Main
- Area: 156
- Dimensions: 13 x 12
Kitchen
- Features: Cook Island, Deck, Eating Area, Gas Appliances, Gourmet Kitchen, Pantry, Updated Remodeled, Engineered Hardwood, High Ceilings
- Level: Main
- Area: 340
- Width: 17
Office
- Features: Bathroom, Builtin Features, Exterior Entry, Patio, Updated Remodeled, Engineered Hardwood
- Level: Main
- Area: 165
- Dimensions: 15 x 11
Heating
- Forced Air, Fireplace(s)
Cooling
- Central Air
Appliances
- Included: Built In Oven, Built-In Refrigerator, Cooktop, Dishwasher, Disposal, Double Oven, Gas Appliances, Instant Hot Water, Microwave, Washer/Dryer, Gas Water Heater
- Laundry: Laundry Room
Features
- Ceiling Fan(s), High Ceilings, Quartz, Soaking Tub, Sound System, Closet Organizer, Updated Remodeled, Bathroom, Built-in Features, Sink, Walk-In Closet(s), Great Room, Butlers Pantry, Cook Island, Eat-in Kitchen, Gourmet Kitchen, Pantry, Suite
- Flooring: Engineered Hardwood, Heated Tile, Wall to Wall Carpet
- Windows: Double Pane Windows
- Basement: Crawl Space
- Number of fireplaces: 2
- Fireplace features: Gas
Interior area
- Total structure area: 4,239
- Total interior livable area: 4,239 sqft
Property
Parking
- Total spaces: 3
- Parking features: Driveway, Off Street, Garage Door Opener, Attached, Oversized
- Attached garage spaces: 3
- Has uncovered spaces: Yes
Accessibility
- Accessibility features: Garage On Main, Main Floor Bedroom Bath, Accessibility
Features
- Stories: 2
- Patio & porch: Covered Deck, Deck, Patio
- Exterior features: Yard, Exterior Entry
- Fencing: Fenced
Lot
- Size: 9,583 sqft
- Features: Level, Private, Sprinkler, SqFt 7000 to 9999
Details
- Parcel number: R134959
Construction
Type & style
- Home type: SingleFamily
- Architectural style: Custom Style,Traditional
- Property subtype: Residential, Single Family Residence
Materials
- Stone, Stucco
- Roof: Composition
Condition
- Updated/Remodeled
- New construction: No
- Year built: 2000
Utilities & green energy
- Gas: Gas
- Sewer: Public Sewer
- Water: Public
- Utilities for property: Cable Connected
Community & neighborhood
Security
- Security features: Security System Owned
Location
- Region: Portland
HOA & financial
HOA
- Has HOA: Yes
- HOA fee: $54 monthly
- Amenities included: Commons, Exterior Maintenance
Other
Other facts
- Listing terms: Cash,Conventional,FHA,VA Loan
- Road surface type: Paved
Price history
| Date | Event | Price |
|---|---|---|
| 3/6/2025 | Sold | $1,550,000-1.6%$366/sqft |
Source: | ||
| 2/5/2025 | Pending sale | $1,575,000$372/sqft |
Source: | ||
| 1/16/2025 | Listed for sale | $1,575,000+110%$372/sqft |
Source: | ||
| 10/17/2019 | Sold | $750,000-8.5%$177/sqft |
Source: | ||
| 9/9/2019 | Pending sale | $819,500$193/sqft |
Source: Premiere Property Group, LLC #19495504 | ||
Public tax history
| Year | Property taxes | Tax assessment |
|---|---|---|
| 2025 | $20,137 -1.2% | $999,260 +3% |
| 2024 | $20,389 +14.1% | $970,160 +3% |
| 2023 | $17,869 +0.7% | $941,910 +0.1% |
Find assessor info on the county website
Neighborhood: Bridlemile
Nearby schools
GreatSchools rating
- 9/10Bridlemile Elementary SchoolGrades: K-5Distance: 0.9 mi
- 6/10Gray Middle SchoolGrades: 6-8Distance: 2.1 mi
- 8/10Ida B. Wells-Barnett High SchoolGrades: 9-12Distance: 2.7 mi
Schools provided by the listing agent
- Elementary: Bridlemile
- Middle: Robert Gray
- High: Ida B Wells
Source: RMLS (OR). This data may not be complete. We recommend contacting the local school district to confirm school assignments for this home.
Get a cash offer in 3 minutes
Find out how much your home could sell for in as little as 3 minutes with a no-obligation cash offer.
Estimated market value
$1,516,100
Get a cash offer in 3 minutes
Find out how much your home could sell for in as little as 3 minutes with a no-obligation cash offer.
Estimated market value
$1,516,100

