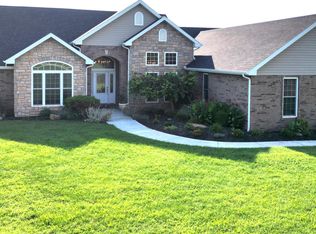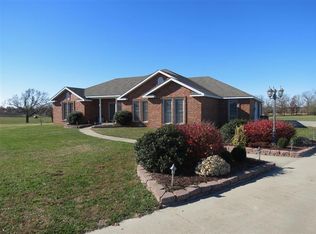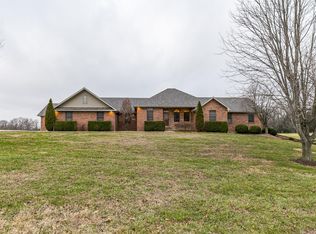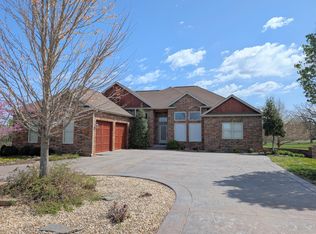All brick in Rose Hill Estates sitting on 3.44 acres just east of town with a fenced in back yard, circle drive and a wonderful elevated patio area! This home is 2169 sq feet featuring 3 bed 2 bath and a bonus office area off the Master bedroom, large kitchen, large laundry room and a split bedroom floor plan, built in cabinets, lots of storage. Home Warranty Included! Come take a look !
This property is off market, which means it's not currently listed for sale or rent on Zillow. This may be different from what's available on other websites or public sources.




