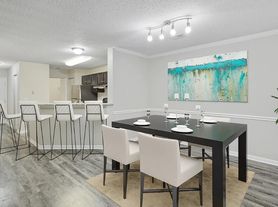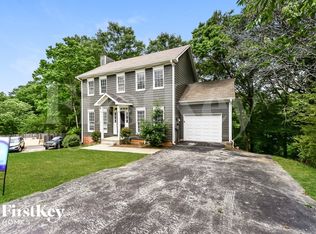Modern 3 bed, 2.5 bath townhome in a prime Hoover-area location with fast access to I-459, Hwy 31, and I-65. This well-maintained home features an open living/dining layout, a functional kitchen, and all bedrooms on the second floor including a comfortable master suite. Enjoy a private fenced patio, covered front porch, and a two-car driveway at the end of a cul-de-sac.
Located minutes from Hoover shopping, dining, fitness centers, and everyday conveniences. Ideal for short-term renters needing an unfurnished, move-in-ready home in a quiet residential community.
Highlights:
1,504 sq. ft. townhome
3 bedrooms / 2.5 baths
Private fenced patio + covered porch
Central HVAC
Two-car driveway
Close to retail, restaurants, and major highways
(tenant provides own furniture)
Renter to pay for all utilities and trash service
Homeowner to pay for Pest Control services
1. Lease Duration:
12 months
2. Rent and Payments:
Rent due on the 1st of each month.
Late fee ($50 after 5 days + $10/day thereafter).
Require electronic (Venmo/Cash app/Zelle) or certified payments (no cash).
3. Security Deposit:
$1,000. Covers damage beyond normal wear.
4. Utilities and Services:
Tenant responsible for all utilities (water, gas, electric, trash).
Tenant to maintains lawn/landscaping
Owner to provide termite and pest control
5. Tenant Maintenance Duties:
Change HVAC filters every 30 to 60 days (filters provided by owner)
Report maintenance issues promptly.
No unapproved alterations or painting.
6. Landlord Responsibilities:
Maintain structural elements, major systems (HVAC, plumbing, electrical, roof).
Provide working smoke detectors and ensure property meets local codes.
7. Parking:
Driveway only no parking on grass or in other unapproved areas by the HOA.
Limit total vehicles (2 max).
8. Occupancy Limits:
Limit occupancy to named tenants and immediate family only.
No subletting or Airbnb-style rentals without written approval.
9. Pet Policy:
Allow small pets with approval and non-refundable fee ($300/pet).
Require proof of vaccinations and flea prevention.
Tenant is liable for pet damage or nuisance complaints.
10. Smoking Policy:
Non-smoking home (including vape and e-cigarettes) indoors prohibited.
11. Quiet Enjoyment / Nuisance Clause:
No illegal activities, excessive noise, or nuisance to neighbors.
12. Insurance Requirement:
Tenant must carry renter's insurance.
Landlord not liable for tenant's personal property.
13. Entry Notice:
Landlord to give at least 24-hour notice (except emergencies).
14. Renewal and Termination:
Require 60-day written notice to vacate or renew.
Early termination will come with loss of security deposit and a charge of 1/2 of the months left on the agreement, unless otherwise worked out between tenant and owner.
15. Governing Law:
Lease governed by Alabama Landlord-Tenant Act (Title 35, Chapter 9A).
Townhouse for rent
Accepts Zillow applications
$2,050/mo
4411 Ridgemont Cir, Birmingham, AL 35244
3beds
1,504sqft
Price may not include required fees and charges.
Townhouse
Available now
Cats, dogs OK
Central air
Hookups laundry
Wall furnace
What's special
Two-car drivewayPrivate fenced patioFunctional kitchenComfortable master suiteCovered front porch
- 25 days |
- -- |
- -- |
Zillow last checked: 11 hours ago
Listing updated: January 30, 2026 at 01:24am
Travel times
Facts & features
Interior
Bedrooms & bathrooms
- Bedrooms: 3
- Bathrooms: 3
- Full bathrooms: 3
Heating
- Wall Furnace
Cooling
- Central Air
Appliances
- Included: Dishwasher, Freezer, Microwave, Oven, Refrigerator, WD Hookup
- Laundry: Hookups
Features
- WD Hookup
- Flooring: Carpet, Hardwood, Tile
Interior area
- Total interior livable area: 1,504 sqft
Property
Parking
- Details: Contact manager
Features
- Exterior features: Electricity not included in rent, Garbage not included in rent, Gas not included in rent, Heating system: Wall, No Utilities included in rent, Pet Park, Water not included in rent
Details
- Parcel number: 4000184000007165
Construction
Type & style
- Home type: Townhouse
- Property subtype: Townhouse
Building
Management
- Pets allowed: Yes
Community & HOA
Location
- Region: Birmingham
Financial & listing details
- Lease term: 1 Year
Price history
| Date | Event | Price |
|---|---|---|
| 1/7/2026 | Price change | $2,050+7.9%$1/sqft |
Source: Zillow Rentals Report a problem | ||
| 12/5/2025 | Listed for rent | $1,900-2.6%$1/sqft |
Source: Zillow Rentals Report a problem | ||
| 12/9/2022 | Listing removed | -- |
Source: Zillow Rentals Report a problem | ||
| 12/6/2022 | Listed for rent | $1,950$1/sqft |
Source: Zillow Rentals Report a problem | ||
| 12/5/2022 | Sold | $250,000$166/sqft |
Source: | ||
Neighborhood: 35244
Nearby schools
GreatSchools rating
- 7/10Grantswood Community Elementary SchoolGrades: PK-5Distance: 13.1 mi
- 3/10Irondale Middle SchoolGrades: 6-8Distance: 13.5 mi
- 6/10Shades Valley High SchoolGrades: 9-12Distance: 13.2 mi

