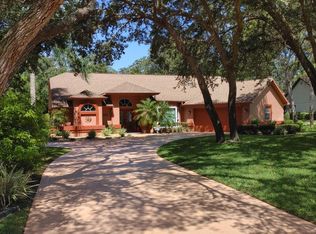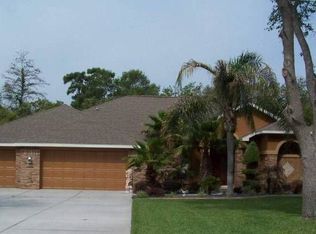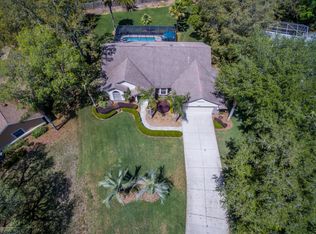Sold for $499,900
$499,900
4411 Rachel Blvd, Spring Hill, FL 34607
4beds
2,789sqft
Single Family Residence
Built in 1994
0.51 Acres Lot
$530,100 Zestimate®
$179/sqft
$3,839 Estimated rent
Home value
$530,100
$498,000 - $567,000
$3,839/mo
Zestimate® history
Loading...
Owner options
Explore your selling options
What's special
Welcome to 4411 Rachel Blvd, located in the beautiful Lake In The Woods community of Spring Hill, FL! This home is located in a gated community .50 acres. Step into your dream home, a beautifully updated 4-bedroom, 2.5-bathroom sanctuary boasting a split-plan layout and a refreshing pool. Upon entering, you'll immediately be struck by the fresh ambiance created by new interior and exterior paint, as well as the inviting new LVP flooring that graces the living and wet areas. The home has been thoughtfully renovated throughout, with a new kitchen, updated baths, and numerous other improvements. The open living/dining room combo offers a seamless flow with a view of the sparkling pool through slider access, perfect for entertaining or simply relaxing in style. The primary bedroom is a retreat in itself, featuring a picturesque view of the pool and slider access, while the primary bathroom boasts a dual sink vanity, garden tub, and standalone shower. The heart of the home, the updated kitchen, is a chef's delight, showcasing new cabinets, stainless steel appliances including a range, microwave, and dishwasher, stunning granite countertops, an island, and a breakfast bar. The cabinets are white and soft close. The adjacent family room is designed for entertaining, offering another stunning view of the pool area with slider access. The guest bedrooms are conveniently located on the opposite side of the home, ensuring privacy and comfort for all occupants. Outside, you'll find yourself drawn to the pool area, where you can unwind amidst the backdrop of mature landscaping. This home is not only beautiful but also practical, with a roof installed in 2020 and HVAC system replaced in 2013. Enjoy the convenience of being close to Weeki Wachee Wildlife Management Area, as well as shopping and dining options. Don't miss the opportunity to make this your own slice of paradise. Schedule your showing today and envision the possibilities awaiting for you.
Zillow last checked: 8 hours ago
Listing updated: May 13, 2024 at 10:29am
Listing Provided by:
Orlando Ayala 813-215-7838,
TMWRK BROKERAGE LLC 727-277-9032
Bought with:
Carlos Grillo, 3473167
YANY REALTY LLC
Source: Stellar MLS,MLS#: T3512407 Originating MLS: Pinellas Suncoast
Originating MLS: Pinellas Suncoast

Facts & features
Interior
Bedrooms & bathrooms
- Bedrooms: 4
- Bathrooms: 3
- Full bathrooms: 2
- 1/2 bathrooms: 1
Primary bedroom
- Features: Ceiling Fan(s), Dual Sinks, En Suite Bathroom, Exhaust Fan, Granite Counters, Tub with Separate Shower Stall, Window/Skylight in Bath, Walk-In Closet(s)
- Level: First
Kitchen
- Features: Granite Counters, Kitchen Island, Pantry
- Level: First
Living room
- Level: First
Heating
- Central, Electric, Heat Pump
Cooling
- Central Air
Appliances
- Included: Dishwasher, Dryer, Microwave, Range, Refrigerator, Washer
- Laundry: Laundry Room
Features
- Ceiling Fan(s), Eating Space In Kitchen, L Dining, Living Room/Dining Room Combo, Open Floorplan, Primary Bedroom Main Floor, Stone Counters, Vaulted Ceiling(s), Walk-In Closet(s)
- Flooring: Carpet, Luxury Vinyl, Vinyl
- Doors: Sliding Doors
- Windows: Skylight(s)
- Has fireplace: No
Interior area
- Total structure area: 3,605
- Total interior livable area: 2,789 sqft
Property
Parking
- Total spaces: 2
- Parking features: Garage - Attached
- Attached garage spaces: 2
Features
- Levels: One
- Stories: 1
- Has private pool: Yes
- Pool features: In Ground
Lot
- Size: 0.51 Acres
Details
- Parcel number: R0922317323300000200
- Zoning: RES
- Special conditions: None
Construction
Type & style
- Home type: SingleFamily
- Property subtype: Single Family Residence
Materials
- Block, Stucco
- Foundation: Slab
- Roof: Shingle
Condition
- New construction: No
- Year built: 1994
Utilities & green energy
- Sewer: Septic Tank
- Water: Public
- Utilities for property: Electricity Available
Community & neighborhood
Location
- Region: Spring Hill
- Subdivision: PRIMROSE LANE
HOA & financial
HOA
- Has HOA: Yes
- HOA fee: $46 monthly
- Association name: Primrose Lane Owners Association
- Association phone: 352-942-7732
Other fees
- Pet fee: $0 monthly
Other financial information
- Total actual rent: 0
Other
Other facts
- Listing terms: Cash,Conventional,FHA,VA Loan
- Ownership: Fee Simple
- Road surface type: Asphalt
Price history
| Date | Event | Price |
|---|---|---|
| 5/10/2024 | Sold | $499,900$179/sqft |
Source: | ||
| 3/25/2024 | Pending sale | $499,900$179/sqft |
Source: | ||
| 3/18/2024 | Listed for sale | $499,900+2%$179/sqft |
Source: | ||
| 3/14/2024 | Listing removed | -- |
Source: | ||
| 3/8/2024 | Price change | $489,900-1%$176/sqft |
Source: | ||
Public tax history
| Year | Property taxes | Tax assessment |
|---|---|---|
| 2024 | $8,306 +20.8% | $527,939 +13.6% |
| 2023 | $6,874 -1% | $464,821 +10.3% |
| 2022 | $6,946 +142.9% | $421,267 +118% |
Find assessor info on the county website
Neighborhood: 34607
Nearby schools
GreatSchools rating
- 2/10Deltona Elementary SchoolGrades: PK-5Distance: 2.7 mi
- 4/10Fox Chapel Middle SchoolGrades: 6-8Distance: 2.5 mi
- 3/10Weeki Wachee High SchoolGrades: 9-12Distance: 7.8 mi
Get a cash offer in 3 minutes
Find out how much your home could sell for in as little as 3 minutes with a no-obligation cash offer.
Estimated market value$530,100
Get a cash offer in 3 minutes
Find out how much your home could sell for in as little as 3 minutes with a no-obligation cash offer.
Estimated market value
$530,100


