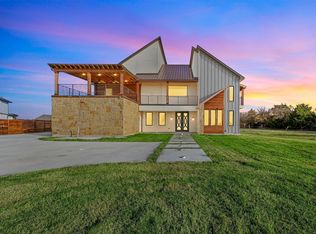Sold on 05/06/25
Price Unknown
4411 Omega Dr, Midlothian, TX 76065
4beds
2,548sqft
Single Family Residence
Built in 2004
1 Acres Lot
$519,900 Zestimate®
$--/sqft
$3,074 Estimated rent
Home value
$519,900
$478,000 - $561,000
$3,074/mo
Zestimate® history
Loading...
Owner options
Explore your selling options
What's special
Your Dream Home Awaits in Midlothian! Don’t miss out on this incredible opportunity to own a stunning family home on a spacious one-acre lot with NO HOA! Featuring 4 bedrooms, 2.5 baths, a large home office, two living rooms, and a 3-car garage. This home is designed for both comfort and entertainment. Completely Updated Kitchen includes new cabinets, countertops, oven, stovetop & microwave. Luxurious Primary Ensuite includes a soaking Whirlpool tub, stand-up shower & dual sinks. Expansive Backyard – Perfect for kids, pets, or your dream pool. Newly Renovated Oversized Back Porch – Ideal for entertaining! Extended Driveway – Great for basketball, pickleball, or RV parking! This home has it all—space, style, and endless possibilities! Schedule your private showing today.
Zillow last checked: 8 hours ago
Listing updated: June 19, 2025 at 07:12pm
Listed by:
Valerie Hall 0721843 888-455-6040,
Fathom Realty LLC 888-455-6040
Bought with:
Christi Corbin
JPAR Dallas
Source: NTREIS,MLS#: 20867905
Facts & features
Interior
Bedrooms & bathrooms
- Bedrooms: 4
- Bathrooms: 3
- Full bathrooms: 2
- 1/2 bathrooms: 1
Primary bedroom
- Features: En Suite Bathroom, Garden Tub/Roman Tub, Separate Shower, Walk-In Closet(s)
- Level: Second
- Dimensions: 12 x 15
Bedroom
- Level: Second
- Dimensions: 12 x 11
Bedroom
- Level: Second
- Dimensions: 12 x 12
Bedroom
- Level: Second
- Dimensions: 12 x 13
Bonus room
- Features: Built-in Features, Ceiling Fan(s)
- Level: Second
- Dimensions: 15 x 17
Dining room
- Level: First
- Dimensions: 16 x 12
Other
- Level: Second
- Dimensions: 8 x 5
Half bath
- Level: First
- Dimensions: 7 x 4
Kitchen
- Features: Eat-in Kitchen, Pantry
- Level: First
- Dimensions: 12 x 22
Laundry
- Level: First
- Dimensions: 7 x 9
Living room
- Features: Ceiling Fan(s), Fireplace
- Level: First
- Dimensions: 27 x 16
Office
- Level: First
- Dimensions: 11 x 16
Appliances
- Included: Double Oven, Dishwasher, Disposal
- Laundry: Laundry in Utility Room
Features
- Decorative/Designer Lighting Fixtures, Eat-in Kitchen, Pantry
- Flooring: Carpet, Ceramic Tile, Wood
- Has basement: No
- Number of fireplaces: 1
- Fireplace features: Wood Burning
Interior area
- Total interior livable area: 2,548 sqft
Property
Parking
- Total spaces: 3
- Parking features: Additional Parking, Garage Faces Side
- Attached garage spaces: 3
Features
- Levels: Two
- Stories: 2
- Patio & porch: Patio, Covered
- Pool features: None
- Fencing: Back Yard,Wood,Wrought Iron
Lot
- Size: 1 Acres
- Features: Back Yard, Interior Lot, Lawn, Landscaped, Subdivision, Few Trees
Details
- Additional structures: Storage
- Parcel number: 227848
Construction
Type & style
- Home type: SingleFamily
- Architectural style: Detached
- Property subtype: Single Family Residence
- Attached to another structure: Yes
Materials
- Foundation: Slab
- Roof: Composition
Condition
- Year built: 2004
Utilities & green energy
- Sewer: Aerobic Septic
- Utilities for property: Septic Available
Community & neighborhood
Location
- Region: Midlothian
- Subdivision: Victory Estates Ph IV
Other
Other facts
- Listing terms: Cash,Conventional,FHA,VA Loan
Price history
| Date | Event | Price |
|---|---|---|
| 5/6/2025 | Sold | -- |
Source: NTREIS #20867905 | ||
| 4/11/2025 | Pending sale | $517,900$203/sqft |
Source: NTREIS #20867905 | ||
| 4/2/2025 | Contingent | $517,900$203/sqft |
Source: NTREIS #20867905 | ||
| 3/13/2025 | Listed for sale | $517,900+57.4%$203/sqft |
Source: NTREIS #20867905 | ||
| 10/13/2018 | Sold | -- |
Source: Agent Provided | ||
Public tax history
| Year | Property taxes | Tax assessment |
|---|---|---|
| 2025 | -- | $384,529 +10% |
| 2024 | $3,597 -1.8% | $349,572 -1.1% |
| 2023 | $3,662 -17.7% | $353,635 +10% |
Find assessor info on the county website
Neighborhood: 76065
Nearby schools
GreatSchools rating
- 8/10Dolores McClatchey ElGrades: K-5Distance: 1.8 mi
- 8/10Walnut Grove Middle SchoolGrades: 6-8Distance: 2.3 mi
- 8/10Midlothian Heritage High SchoolGrades: 9-12Distance: 2.9 mi
Schools provided by the listing agent
- Elementary: Dolores McClatchey
- Middle: Walnut Grove
- High: Heritage
- District: Midlothian ISD
Source: NTREIS. This data may not be complete. We recommend contacting the local school district to confirm school assignments for this home.
Get a cash offer in 3 minutes
Find out how much your home could sell for in as little as 3 minutes with a no-obligation cash offer.
Estimated market value
$519,900
Get a cash offer in 3 minutes
Find out how much your home could sell for in as little as 3 minutes with a no-obligation cash offer.
Estimated market value
$519,900
