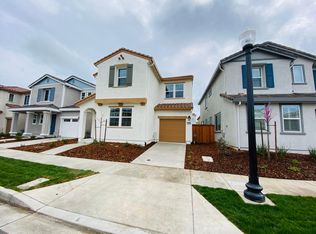This property is available. Please inquire on this site to schedule a showing.
Welcome to 4411 Natomas Central Dr, a charming residence in the heart of Sacramento, CA. This beautifully maintained home features an inviting exterior with a blend of modern and classic architectural elements. As you step inside, you'll be greeted by a bright and spacious living area that seamlessly connects to a well-appointed kitchen. The kitchen boasts sleek granite countertops, stainless steel appliances, and ample cabinetry, making it a delight for home chefs. Adjacent to the kitchen, the dining area is perfect for hosting intimate gatherings or enjoying everyday meals.
Upstairs, the primary suite offers a peaceful retreat with its generous size, large windows, and a walk-in closet. The ensuite bathroom is equipped with dual sinks and a modern shower, ensuring convenience and comfort. Additional bedrooms provide flexibility for a home office or guest accommodations. The property also includes a private backyard, ideal for outdoor relaxation or entertaining. Located in a vibrant community, this home is close to shopping, dining, and recreational opportunities, making it a perfect choice for those seeking a balanced lifestyle.
Available: NOW
Heating: ForcedAir
Cooling: Central
Appliances: Microwave, Range Oven, Dishwasher
Laundry: None
Parking: Attached Garage, 2 spaces
Pets: Case by Case
Security deposit: $2,950.00
Included Utilities: Water, Sewage
Additional Deposit/Pet: $500.00
Disclaimer: Ziprent is acting as the agent for the owner. Information Deemed Reliable but not Guaranteed. All information should be independently verified by renter.
House for rent
$2,950/mo
4411 Natomas Central Dr, Sacramento, CA 95834
3beds
1,763sqft
Price may not include required fees and charges.
Single family residence
Available now
-- Pets
Central air
None laundry
2 Attached garage spaces parking
Forced air
What's special
Private backyardEnsuite bathroomGenerous sizeAmple cabinetryLarge windowsSleek granite countertopsStainless steel appliances
- 8 days
- on Zillow |
- -- |
- -- |
Travel times
Prepare for your first home with confidence
Consider a first-time homebuyer savings account designed to grow your down payment with up to a 6% match & 4.15% APY.
Facts & features
Interior
Bedrooms & bathrooms
- Bedrooms: 3
- Bathrooms: 3
- Full bathrooms: 2
- 1/2 bathrooms: 1
Heating
- Forced Air
Cooling
- Central Air
Appliances
- Included: Dishwasher
- Laundry: Contact manager
Features
- Walk In Closet
Interior area
- Total interior livable area: 1,763 sqft
Video & virtual tour
Property
Parking
- Total spaces: 2
- Parking features: Attached
- Has attached garage: Yes
- Details: Contact manager
Features
- Exterior features: Heating system: ForcedAir, Sewage included in rent, Walk In Closet, Water included in rent
Details
- Parcel number: 22525801070000
Construction
Type & style
- Home type: SingleFamily
- Property subtype: Single Family Residence
Condition
- Year built: 2018
Utilities & green energy
- Utilities for property: Sewage, Water
Community & HOA
Location
- Region: Sacramento
Financial & listing details
- Lease term: 1 Year
Price history
| Date | Event | Price |
|---|---|---|
| 6/15/2025 | Listed for rent | $2,950+9.5%$2/sqft |
Source: Zillow Rentals | ||
| 6/4/2025 | Listing removed | $535,000$303/sqft |
Source: | ||
| 4/30/2025 | Price change | $535,000+7.2%$303/sqft |
Source: | ||
| 4/18/2025 | Listed for sale | $499,000+34.9%$283/sqft |
Source: | ||
| 1/13/2023 | Listing removed | -- |
Source: Zillow Rentals | ||
![[object Object]](https://photos.zillowstatic.com/fp/a88829cac688af7ea2262246ffbcf983-p_i.jpg)
