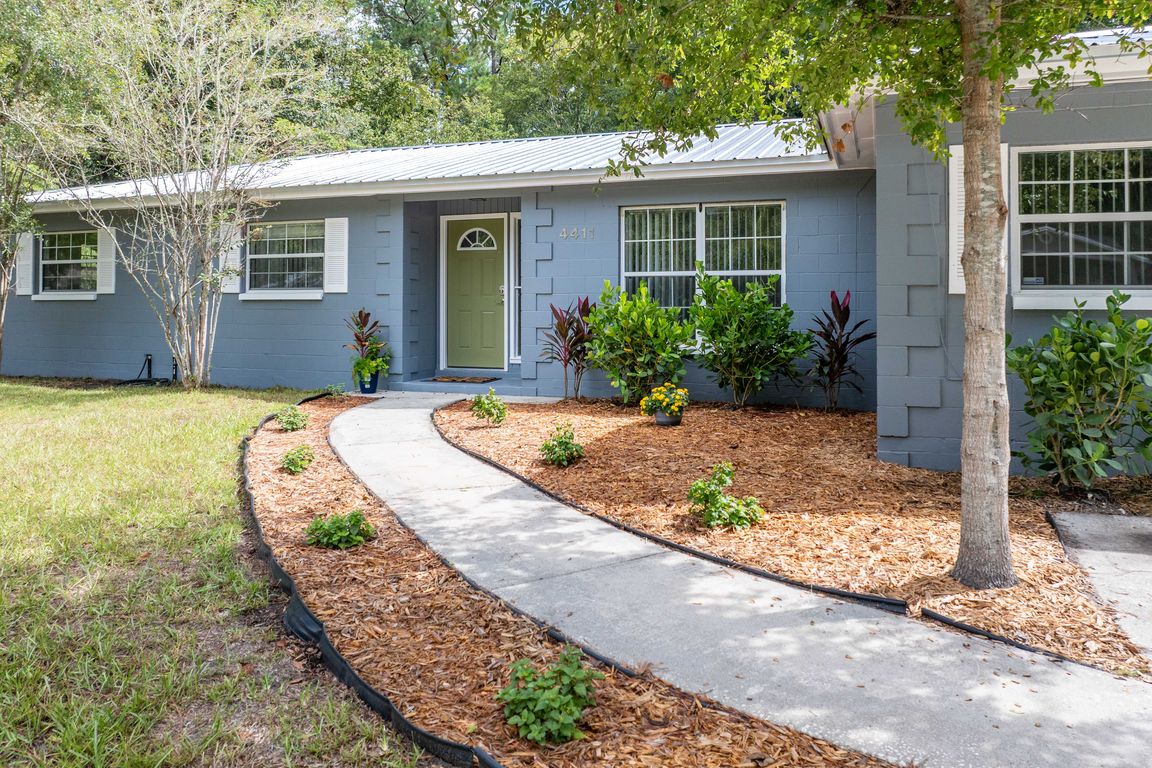
PendingPrice cut: $9K (10/8)
$300,000
3beds
2,106sqft
4411 NW 31st Ter, Gainesville, FL 32605
3beds
2,106sqft
Single family residence
Built in 1971
0.30 Acres
No data
$142 price/sqft
What's special
Recent updatesAmple parkingDurable metal roofConverted garage family roomLarge fenced backyard
Under contract-accepting backup offers. Spacious 3-bedroom, 2-bath home with over 2,100 sq. ft. of living space on a large lot in a quiet neighborhood. A converted garage provides a versatile family room, and the fenced backyard with mature landscaping offers privacy and outdoor enjoyment. Recent updates include a new metal roof ...
- 36 days |
- 449 |
- 14 |
Source: Stellar MLS,MLS#: GC534328 Originating MLS: Gainesville-Alachua
Originating MLS: Gainesville-Alachua
Travel times
Foyer
Living Room
Kitchen
Dining Room
Den
Primary Bedroom
Primary Bathroom
Bedroom
Bathroom
Outdoor 1
Zillow last checked: 8 hours ago
Listing updated: October 09, 2025 at 06:22pm
Listing Provided by:
Chuck Brown 386-406-9023,
PROPERTUNITY REAL ESTATE PROS 386-243-8316
Source: Stellar MLS,MLS#: GC534328 Originating MLS: Gainesville-Alachua
Originating MLS: Gainesville-Alachua

Facts & features
Interior
Bedrooms & bathrooms
- Bedrooms: 3
- Bathrooms: 2
- Full bathrooms: 2
Rooms
- Room types: Attic
Primary bedroom
- Features: Ceiling Fan(s), Storage Closet
- Level: First
- Area: 168 Square Feet
- Dimensions: 12x14
Bathroom 1
- Features: Ceiling Fan(s), Built-in Closet
- Level: First
- Area: 100 Square Feet
- Dimensions: 10x10
Bathroom 2
- Features: Ceiling Fan(s), Built-in Closet
- Level: First
- Area: 100 Square Feet
- Dimensions: 10x10
Dining room
- Features: Ceiling Fan(s), No Closet
- Level: First
- Area: 225 Square Feet
- Dimensions: 15x15
Family room
- Features: Ceiling Fan(s), No Closet
- Level: First
- Area: 400 Square Feet
- Dimensions: 20x20
Kitchen
- Features: No Closet
- Level: First
- Area: 60 Square Feet
- Dimensions: 5x12
Living room
- Features: Coat Closet
- Level: First
- Area: 169 Square Feet
- Dimensions: 13x13
Heating
- Central, Electric
Cooling
- Central Air
Appliances
- Included: Dryer, Range, Washer
- Laundry: Inside
Features
- Ceiling Fan(s)
- Flooring: Ceramic Tile, Laminate
- Has fireplace: Yes
- Fireplace features: Wood Burning
Interior area
- Total structure area: 2,118
- Total interior livable area: 2,106 sqft
Video & virtual tour
Property
Features
- Levels: One
- Stories: 1
- Exterior features: Other
- Fencing: Board,Wood
Lot
- Size: 0.3 Acres
Details
- Parcel number: 06083010090
- Zoning: RSF2
- Special conditions: None
Construction
Type & style
- Home type: SingleFamily
- Property subtype: Single Family Residence
Materials
- Concrete
- Foundation: Block, Slab
- Roof: Metal
Condition
- Completed
- New construction: No
- Year built: 1971
Utilities & green energy
- Sewer: Public Sewer
- Water: Public
- Utilities for property: Electricity Connected, Sewer Connected, Water Connected
Community & HOA
Community
- Subdivision: NORTHWOOD
HOA
- Has HOA: No
- Pet fee: $0 monthly
Location
- Region: Gainesville
Financial & listing details
- Price per square foot: $142/sqft
- Tax assessed value: $264,950
- Annual tax amount: $2,113
- Date on market: 10/2/2025
- Cumulative days on market: 30 days
- Listing terms: Cash,Conventional,FHA,VA Loan
- Ownership: Fee Simple
- Total actual rent: 0
- Electric utility on property: Yes
- Road surface type: Asphalt