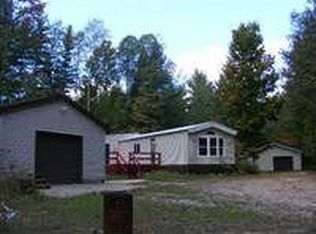Sold for $185,000
$185,000
4411 N 13th Rd, Mesick, MI 49668
3beds
1,277sqft
Single Family Residence, Manufactured/Single Wide, Manufactured Home
Built in 1985
5 Acres Lot
$187,000 Zestimate®
$145/sqft
$1,333 Estimated rent
Home value
$187,000
Estimated sales range
Not available
$1,333/mo
Zestimate® history
Loading...
Owner options
Explore your selling options
What's special
Nestled on 5 acres of secluded countryside, this charming 3-bedroom, 2-bathroom home offers the perfect blend of modern comfort and peaceful country living. Step inside to discover a beautifully updated, open-concept living space featuring exposed wood beams that add warmth and character. The spacious living room seamlessly connects to a bright and stylish kitchen, complete with ample counter space, stainless steel appliances, and sleek cabinetry—ideal for both everyday living and entertaining. The primary bedroom serves as a cozy retreat, with a private full bathroom with custom tile work that adds a touch of elegance. The additional bedrooms provide versatility, perfect for a home office or guest room. Outside, the detached garage offers ample storage and parking, while the 5 acres presents endless possibilities—whether you envision a lush garden, hobby farm, or simply a private escape surrounded by nature. This move-in-ready home is waiting for you to make it your own!
Zillow last checked: 8 hours ago
Listing updated: May 12, 2025 at 08:04am
Listed by:
Michelle Maidens Cell:231-878-8777,
REO-Cadillac-233028 231-468-3441
Bought with:
Coldwell Banker Schmidt-Benzie
Source: NGLRMLS,MLS#: 1931090
Facts & features
Interior
Bedrooms & bathrooms
- Bedrooms: 3
- Bathrooms: 2
- Full bathrooms: 1
- 3/4 bathrooms: 1
- Main level bathrooms: 2
- Main level bedrooms: 3
Primary bedroom
- Level: Main
- Area: 105.06
- Dimensions: 10.3 x 10.2
Bedroom 2
- Level: Main
- Area: 70.2
- Dimensions: 9 x 7.8
Bedroom 3
- Level: Main
- Area: 75.83
- Dimensions: 7.5 x 10.11
Primary bathroom
- Features: Private
Dining room
- Level: Main
- Area: 170.1
- Dimensions: 13.5 x 12.6
Kitchen
- Level: Main
- Area: 157.38
- Dimensions: 12.2 x 12.9
Living room
- Level: Main
- Area: 357.33
- Dimensions: 27.7 x 12.9
Heating
- Forced Air, Propane
Appliances
- Included: Refrigerator, Oven/Range, Washer, Dryer, Water Filtration System
- Laundry: Main Level
Features
- Entrance Foyer, Cable TV
- Flooring: Vinyl
- Basement: Crawl Space
- Has fireplace: No
- Fireplace features: None
Interior area
- Total structure area: 1,277
- Total interior livable area: 1,277 sqft
- Finished area above ground: 1,277
- Finished area below ground: 0
Property
Parking
- Total spaces: 2
- Parking features: Detached, Garage Door Opener, Concrete Floors, Gravel
- Garage spaces: 2
Accessibility
- Accessibility features: None
Features
- Levels: One
- Stories: 1
- Patio & porch: Deck
- Has view: Yes
- View description: Countryside View
- Waterfront features: None
Lot
- Size: 5 Acres
- Dimensions: 285 x 750
- Features: Wooded, Some Lowland Areas, Level, Metes and Bounds
Details
- Additional structures: None
- Parcel number: 2312124103
- Zoning description: Residential
Construction
Type & style
- Home type: MobileManufactured
- Architectural style: Ranch,Mobile - Single Wide
- Property subtype: Single Family Residence, Manufactured/Single Wide, Manufactured Home
Materials
- Frame, Vinyl Siding
- Roof: Asphalt
Condition
- New construction: No
- Year built: 1985
Utilities & green energy
- Sewer: Private Sewer
- Water: Private
Community & neighborhood
Community
- Community features: None
Location
- Region: Mesick
- Subdivision: N/A
HOA & financial
HOA
- Services included: None
Other
Other facts
- Listing agreement: Exclusive Right Sell
- Price range: $185K - $185K
- Listing terms: Conventional,Cash
- Ownership type: Private Owner
- Road surface type: Gravel
Price history
| Date | Event | Price |
|---|---|---|
| 5/9/2025 | Sold | $185,000+10.8%$145/sqft |
Source: | ||
| 5/1/2025 | Pending sale | $167,000$131/sqft |
Source: | ||
| 2/28/2025 | Listed for sale | $167,000$131/sqft |
Source: | ||
Public tax history
| Year | Property taxes | Tax assessment |
|---|---|---|
| 2024 | $1,422 +60.3% | $36,600 +18.4% |
| 2023 | $887 +2.7% | $30,900 +12.8% |
| 2022 | $864 | $27,400 +8.3% |
Find assessor info on the county website
Neighborhood: 49668
Nearby schools
GreatSchools rating
- 5/10Floyd M. Jewett Elementary SchoolGrades: K-5Distance: 0.5 mi
- 4/10Mesick Consolidated Jr/Sr High SchoolGrades: 6-12Distance: 0.4 mi
Schools provided by the listing agent
- District: Mesick Consolidated Schools
Source: NGLRMLS. This data may not be complete. We recommend contacting the local school district to confirm school assignments for this home.
