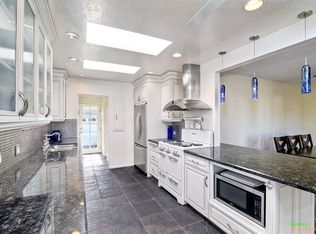Sold for $992,000 on 09/12/25
$992,000
4411 Monroe Ave, San Diego, CA 92115
3beds
1,167sqft
Single Family Residence
Built in 1942
-- sqft lot
$998,200 Zestimate®
$850/sqft
$4,069 Estimated rent
Home value
$998,200
$918,000 - $1.08M
$4,069/mo
Zestimate® history
Loading...
Owner options
Explore your selling options
What's special
Cute cottage with vintage charm located in the Talmadge Park Estates Historic District. Lots of curb appeal with lush landscaping and custom fencing. Spacious living room/dining room with windows overlooking the front yard. The kitchen has solid surface counters, tons of cabinet space and a clean white aesthetic. Sliding door in the primary bedroom opens to the large backyard with flagstone and concrete patios. Hardwood floors throughout, on-demand water heater, central A/C, long driveway for additional off-street parking in front of and behind the custom gate. Move-in ready home!
Zillow last checked: 8 hours ago
Listing updated: September 12, 2025 at 02:48pm
Listed by:
Elisa ORourke DRE #01145316 619-987-6660,
Home Hunters
Bought with:
Melissa K Eannarino, DRE #01970570
Real Broker
Source: SDMLS,MLS#: 250031943 Originating MLS: San Diego Association of REALTOR
Originating MLS: San Diego Association of REALTOR
Facts & features
Interior
Bedrooms & bathrooms
- Bedrooms: 3
- Bathrooms: 2
- Full bathrooms: 1
- 1/2 bathrooms: 1
Heating
- Forced Air Unit
Cooling
- Central Forced Air
Appliances
- Included: Dishwasher, Disposal, Garage Door Opener, Microwave, Range/Oven, Refrigerator
- Laundry: Gas
Interior area
- Total structure area: 1,167
- Total interior livable area: 1,167 sqft
Property
Parking
- Total spaces: 4
- Parking features: Detached
- Garage spaces: 2
Features
- Levels: 1 Story
- Pool features: N/K
- Fencing: Full
Details
- Parcel number: 4655840300
Construction
Type & style
- Home type: SingleFamily
- Property subtype: Single Family Residence
Materials
- Stucco
- Roof: Composition
Condition
- Year built: 1942
Utilities & green energy
- Sewer: Sewer Connected
- Water: Meter on Property
Community & neighborhood
Location
- Region: San Diego
- Subdivision: TALMADGE
Other
Other facts
- Listing terms: Cash,Conventional,FHA,VA
Price history
| Date | Event | Price |
|---|---|---|
| 9/12/2025 | Sold | $992,000-0.7%$850/sqft |
Source: | ||
| 8/14/2025 | Pending sale | $999,000$856/sqft |
Source: | ||
| 8/6/2025 | Price change | $999,000-5.7%$856/sqft |
Source: | ||
| 7/5/2025 | Listed for sale | $1,059,000+142.9%$907/sqft |
Source: | ||
| 6/24/2024 | Listing removed | -- |
Source: Zillow Rentals | ||
Public tax history
| Year | Property taxes | Tax assessment |
|---|---|---|
| 2025 | $7,711 +11.4% | $562,778 +2% |
| 2024 | $6,921 +2.2% | $551,745 +2% |
| 2023 | $6,770 +2.8% | $540,927 +2% |
Find assessor info on the county website
Neighborhood: Talmadge
Nearby schools
GreatSchools rating
- 5/10Franklin Elementary SchoolGrades: K-5Distance: 0.2 mi
- 4/10Wilson Middle SchoolGrades: 6-8Distance: 0.7 mi
- 3/10Hoover High SchoolGrades: 9-12Distance: 0.1 mi
Get a cash offer in 3 minutes
Find out how much your home could sell for in as little as 3 minutes with a no-obligation cash offer.
Estimated market value
$998,200
Get a cash offer in 3 minutes
Find out how much your home could sell for in as little as 3 minutes with a no-obligation cash offer.
Estimated market value
$998,200
