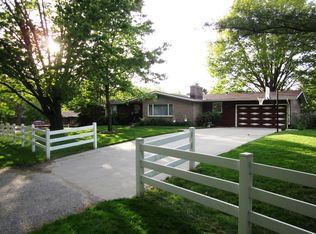Sold for $400,000 on 09/15/23
$400,000
4411 Manchester Dr, Omaha, NE 68112
4beds
3,049sqft
Single Family Residence
Built in 1962
0.45 Acres Lot
$450,700 Zestimate®
$131/sqft
$2,857 Estimated rent
Maximize your home sale
Get more eyes on your listing so you can sell faster and for more.
Home value
$450,700
$428,000 - $478,000
$2,857/mo
Zestimate® history
Loading...
Owner options
Explore your selling options
What's special
Showings begin 07/21: Come see this pre-inspected well maintained family home nestled in the heart of Ponca Hills! This 1.5 story property sits on almost a half acre and has plenty of mature trees with a fenced in yard. Original oak wood floors under carpet on the main floor is a hidden jackpot! Bright and airy living space with brick fireplace. Formal dining room is steps from kitchen with original cabinets and bow windows. Great room has access to same brick fireplace and wood paneled walls. Primary bedroom has attached suite with original tilework. 2nd floor loft bedroom has wood paneling and private full bath with cedar closet. Finished lower level has plenty of room for entertainment, man cave, hobbyist room, and more. Backyard features paved patio that overlooks fenced yard with plenty of mature trees. See nature every day in the hills! New roof in 2020! AMA
Zillow last checked: 8 hours ago
Listing updated: April 13, 2024 at 07:20am
Listed by:
Ashley Cerveny 402-618-5732,
Keller Williams Greater Omaha,
Mark Hinrichs 402-850-4201,
Keller Williams Greater Omaha
Bought with:
Katie Bullard
NP Dodge RE Sales Inc 86Dodge
Source: GPRMLS,MLS#: 22314053
Facts & features
Interior
Bedrooms & bathrooms
- Bedrooms: 4
- Bathrooms: 3
- Full bathrooms: 2
- 1/2 bathrooms: 1
- Main level bathrooms: 2
Primary bedroom
- Level: Main
Bedroom 2
- Features: Wall/Wall Carpeting, Window Covering
- Level: Main
- Area: 91.67
- Dimensions: 10 x 9.17
Bedroom 3
- Features: Wall/Wall Carpeting, Window Covering
- Level: Main
- Area: 91.67
- Dimensions: 10 x 9.17
Bedroom 4
- Features: Wall/Wall Carpeting
- Level: Second
- Area: 527
- Dimensions: 31 x 17
Primary bathroom
- Features: 3/4, Shower
Dining room
- Features: Wall/Wall Carpeting, Window Covering
- Level: Main
- Area: 138
- Dimensions: 12 x 11.5
Family room
- Features: Ceramic Tile Floor, Window Covering, Fireplace, Ceiling Fan(s)
- Level: Main
- Area: 238.5
- Dimensions: 18 x 13.25
Kitchen
- Features: Bay/Bow Windows, Ceiling Fan(s), Laminate Flooring
- Level: Main
Living room
- Features: Wall/Wall Carpeting, Window Covering, Fireplace
- Level: Main
- Area: 260
- Dimensions: 20 x 13
Basement
- Area: 1035
Office
- Features: Wall/Wall Carpeting, Window Covering
- Level: Main
- Area: 82
- Dimensions: 12 x 6.83
Heating
- Natural Gas, Forced Air
Cooling
- Central Air
Appliances
- Included: Range, Refrigerator, Water Softener, Washer, Dishwasher, Dryer, Disposal, Microwave
- Laundry: Concrete Floor
Features
- Flooring: Wood, Carpet, Ceramic Tile
- Windows: Window Coverings
- Basement: Unfinished
- Number of fireplaces: 1
- Fireplace features: Family Room, Living Room, Wood Burning
Interior area
- Total structure area: 3,049
- Total interior livable area: 3,049 sqft
- Finished area above ground: 2,401
- Finished area below ground: 648
Property
Parking
- Total spaces: 2
- Parking features: Attached
- Attached garage spaces: 2
Features
- Levels: One and One Half
- Patio & porch: Porch, Patio
- Exterior features: Dog Run, Sprinkler System
- Fencing: Chain Link,Full
Lot
- Size: 0.45 Acres
- Dimensions: 121 x 160 x 166 x 148
- Features: Over 1/4 up to 1/2 Acre, Corner Lot, Level
Details
- Parcel number: 2553200000
- Other equipment: Sump Pump
Construction
Type & style
- Home type: SingleFamily
- Property subtype: Single Family Residence
Materials
- Brick/Other
- Foundation: Block
- Roof: Composition
Condition
- Not New and NOT a Model
- New construction: No
- Year built: 1962
Utilities & green energy
- Sewer: Septic Tank
Community & neighborhood
Location
- Region: Omaha
- Subdivision: YORKSHIRE HILLS ADD
Other
Other facts
- Listing terms: VA Loan,FHA,Conventional,Cash
- Ownership: Fee Simple
Price history
| Date | Event | Price |
|---|---|---|
| 9/15/2023 | Sold | $400,000-5.9%$131/sqft |
Source: | ||
| 7/24/2023 | Pending sale | $425,000$139/sqft |
Source: | ||
| 7/20/2023 | Listed for sale | $425,000$139/sqft |
Source: | ||
Public tax history
| Year | Property taxes | Tax assessment |
|---|---|---|
| 2024 | $5,221 -4.9% | $424,600 +27.9% |
| 2023 | $5,493 +23.2% | $331,900 +25.7% |
| 2022 | $4,460 +5.9% | $264,100 +5.7% |
Find assessor info on the county website
Neighborhood: Ponca Hills
Nearby schools
GreatSchools rating
- 6/10Ponca Elementary SchoolGrades: PK-5Distance: 0.3 mi
- 3/10Nathan Hale Magnet Middle SchoolGrades: 6-8Distance: 3 mi
- 1/10Omaha North Magnet High SchoolGrades: 9-12Distance: 4.3 mi
Schools provided by the listing agent
- Elementary: Ponca
- Middle: Hale
- High: North
- District: Omaha
Source: GPRMLS. This data may not be complete. We recommend contacting the local school district to confirm school assignments for this home.

Get pre-qualified for a loan
At Zillow Home Loans, we can pre-qualify you in as little as 5 minutes with no impact to your credit score.An equal housing lender. NMLS #10287.
Sell for more on Zillow
Get a free Zillow Showcase℠ listing and you could sell for .
$450,700
2% more+ $9,014
With Zillow Showcase(estimated)
$459,714