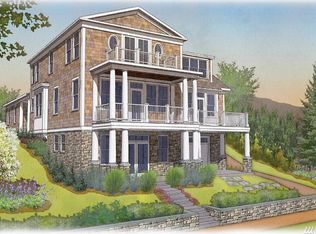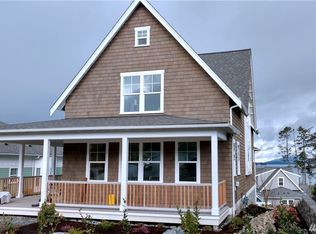Custom quintessential Nantucket-style view home w/sophisticated design elements executed to provide the comfort & charm of island living. Custom functional open floor plan to capture views, authentic 10' Beadboard sheathing from NH, Plantation shutters, Coiffured ceilings, Ro Sham Beau chandeliers, Carrara marble, Provenza wood flooring, extensive built-ins, CA closets. Landscape architect created Bluestone outdoor living w/kitchen & fire table. 2 master suites, bunk room, heated deck
This property is off market, which means it's not currently listed for sale or rent on Zillow. This may be different from what's available on other websites or public sources.

