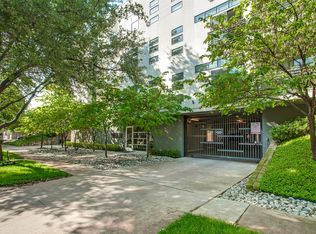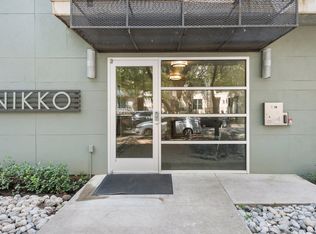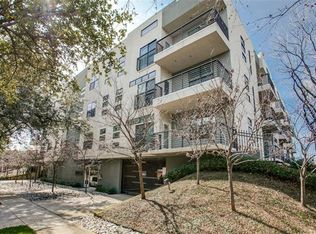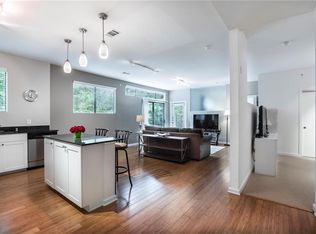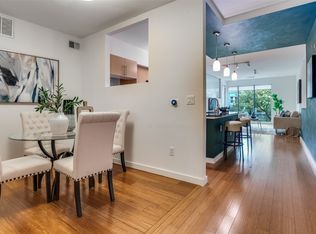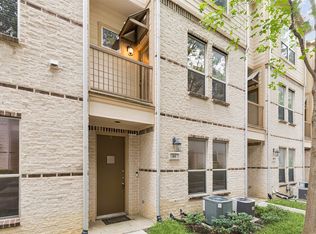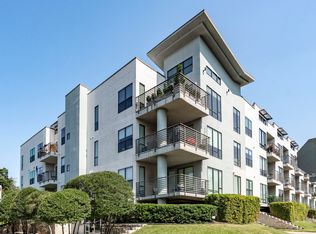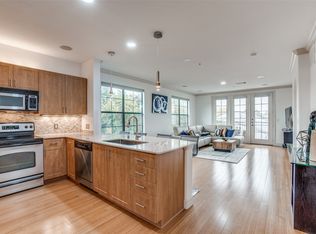Welcome to your next-level lifestyle in the heart of Oaklawn Heights! Snag the best-of-the-best with this top-floor, corner-unit showstopper. Sunlight pours in from every angle, giving this updated 2-bedroom, 2-bath beauty a bright, upbeat personality the moment you walk in. Two dedicated garage parking spaces keep city living effortless, while the private patio serves up gorgeous skyline views that practically insist on morning coffee or evening wine time. Inside, the living room steals the scene with a warm wooden accent wall that blends modern flair with a touch of rustic charm. Add in HUE smart lighting and whole-home surround sound powered by Alexa, and suddenly every day feels like your own curated vibe session. The home comes lovingly updated, move-in ready, and yes — washer, dryer, and stainless steel refrigerator all stay. Even better? With an exceptional offer, the seller is covering an entire year of HOA dues, making this condo even sweeter.
This is the kind of place that doesn’t just check boxes — it changes your daily rhythm.
All information deemed reliable but not guaranteed. Buyer or Buyer’s Agent to verify all details.
For sale
$415,000
4411 Bowser Ave APT 310, Dallas, TX 75219
2beds
1,244sqft
Est.:
Condominium
Built in 2008
-- sqft lot
$-- Zestimate®
$334/sqft
$370/mo HOA
What's special
Hue smart lightingTop-floor corner-unit
- 4 hours |
- 57 |
- 3 |
Zillow last checked: 8 hours ago
Listing updated: 11 hours ago
Listed by:
Aiden-Michael Alexander 0786335 888-455-6040,
Fathom Realty LLC 888-455-6040
Source: NTREIS,MLS#: 21128726
Tour with a local agent
Facts & features
Interior
Bedrooms & bathrooms
- Bedrooms: 2
- Bathrooms: 2
- Full bathrooms: 2
Primary bedroom
- Features: Ceiling Fan(s), En Suite Bathroom, Walk-In Closet(s)
- Level: First
- Dimensions: 14 x 12
Bedroom
- Features: Ceiling Fan(s), Walk-In Closet(s)
- Level: First
- Dimensions: 12 x 11
Primary bathroom
- Features: Dual Sinks, Double Vanity, En Suite Bathroom, Garden Tub/Roman Tub, Separate Shower, Walk-In Closet(s)
- Level: First
- Dimensions: 9 x 11
Dining room
- Level: First
- Dimensions: 9 x 9
Other
- Level: First
- Dimensions: 9 x 6
Kitchen
- Features: Breakfast Bar, Built-in Features, Granite Counters, Kitchen Island, Pantry
- Level: First
- Dimensions: 11 x 9
Living room
- Level: First
- Dimensions: 18 x 14
Utility room
- Features: Closet
- Level: First
- Dimensions: 5 x 3
Heating
- Central
Cooling
- Central Air, Ceiling Fan(s)
Appliances
- Included: Dryer, Dishwasher, Electric Oven, Electric Range, Disposal, Ice Maker, Microwave, Refrigerator, Washer
Features
- Built-in Features, Decorative/Designer Lighting Fixtures, Elevator, Granite Counters, High Speed Internet, Kitchen Island, Open Floorplan, Pantry, Smart Home, Tile Counters, Cable TV, Natural Woodwork, Walk-In Closet(s), Wired for Sound
- Flooring: Carpet, Ceramic Tile, Wood
- Windows: Bay Window(s), Shutters, Window Coverings
- Has basement: No
- Has fireplace: No
Interior area
- Total interior livable area: 1,244 sqft
Property
Parking
- Total spaces: 4
- Parking features: Covered, Electric Gate, Side By Side
- Attached garage spaces: 2
- Carport spaces: 2
- Covered spaces: 4
Features
- Levels: One
- Stories: 1
- Patio & porch: Covered, Enclosed, Patio
- Pool features: None
Lot
- Size: 0.55 Acres
Details
- Parcel number: 00C49480000000310
Construction
Type & style
- Home type: Condo
- Architectural style: Mid-Century Modern
- Property subtype: Condominium
- Attached to another structure: Yes
Materials
- Concrete, Stucco
- Foundation: Slab
- Roof: Concrete,Metal
Condition
- Year built: 2008
Utilities & green energy
- Sewer: Public Sewer
- Water: Public
- Utilities for property: Electricity Connected, Sewer Available, Water Available, Cable Available
Community & HOA
Community
- Subdivision: Nikko Condos
HOA
- Has HOA: Yes
- Amenities included: Maintenance Front Yard
- Services included: Association Management, Insurance, Maintenance Grounds, Maintenance Structure, Pest Control
- HOA fee: $370 monthly
- HOA name: KPM Management
- HOA phone: 214-874-0900
Location
- Region: Dallas
Financial & listing details
- Price per square foot: $334/sqft
- Tax assessed value: $301,050
- Annual tax amount: $4,205
- Date on market: 12/11/2025
- Listing terms: Cash,Conventional
- Exclusions: Wall art. Some Art and mostly ALL furniture is negotiable for sale, and some conveying free!
- Electric utility on property: Yes
Estimated market value
Not available
Estimated sales range
Not available
Not available
Price history
Price history
| Date | Event | Price |
|---|---|---|
| 12/11/2025 | Listed for sale | $415,000+4%$334/sqft |
Source: NTREIS #21128726 Report a problem | ||
| 8/1/2025 | Listing removed | $399,000$321/sqft |
Source: NTREIS #20822708 Report a problem | ||
| 5/21/2025 | Price change | $399,000-3.9%$321/sqft |
Source: NTREIS #20822708 Report a problem | ||
| 2/21/2025 | Price change | $415,000-2.1%$334/sqft |
Source: NTREIS #20822708 Report a problem | ||
| 1/23/2025 | Listed for sale | $424,000+26.6%$341/sqft |
Source: NTREIS #20822708 Report a problem | ||
Public tax history
Public tax history
| Year | Property taxes | Tax assessment |
|---|---|---|
| 2024 | $4,206 -26.9% | $301,050 +20.2% |
| 2023 | $5,750 +18.4% | $250,560 |
| 2022 | $4,855 -12.1% | $250,560 -4% |
Find assessor info on the county website
BuyAbility℠ payment
Est. payment
$3,067/mo
Principal & interest
$2016
Property taxes
$536
Other costs
$515
Climate risks
Neighborhood: 75219
Nearby schools
GreatSchools rating
- 4/10Ben Milam Elementary SchoolGrades: PK-5Distance: 1.3 mi
- 5/10Alex W Spence Talented/Gifted AcademyGrades: 6-8Distance: 1.6 mi
- 4/10North Dallas High SchoolGrades: 9-12Distance: 1.2 mi
Schools provided by the listing agent
- Elementary: Milam
- Middle: Spence
- High: North Dallas
- District: Dallas ISD
Source: NTREIS. This data may not be complete. We recommend contacting the local school district to confirm school assignments for this home.
- Loading
- Loading
