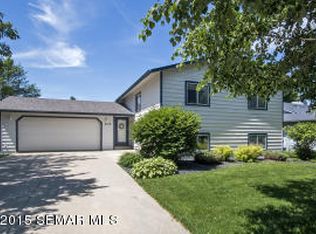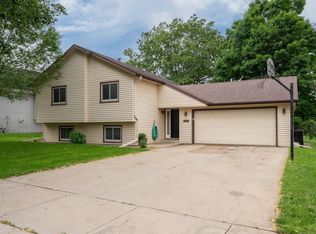Closed
$340,000
4411 4th St NW, Rochester, MN 55901
4beds
2,196sqft
Single Family Residence
Built in 1987
7,840.8 Square Feet Lot
$352,400 Zestimate®
$155/sqft
$2,259 Estimated rent
Home value
$352,400
$321,000 - $384,000
$2,259/mo
Zestimate® history
Loading...
Owner options
Explore your selling options
What's special
Charming 4-bedroom, 2-bath multi-level home in a prime neighborhood! This well-maintained property features a beautifully updated kitchen with modern finishes, spacious living areas, and a fully fenced-in backyard. Enjoy the convenience of being within walking distance to a beautiful park and just minutes from shops and dining. The perfect blend of comfort and location!
Zillow last checked: 8 hours ago
Listing updated: May 16, 2025 at 09:45am
Listed by:
Lee Fleming 507-261-0072,
Edina Realty, Inc.
Bought with:
Branton Walker
Dwell Realty Group LLC
Source: NorthstarMLS as distributed by MLS GRID,MLS#: 6646794
Facts & features
Interior
Bedrooms & bathrooms
- Bedrooms: 4
- Bathrooms: 2
- Full bathrooms: 1
- 3/4 bathrooms: 1
Bedroom 1
- Level: Upper
- Area: 160 Square Feet
- Dimensions: 10x16
Bedroom 2
- Level: Upper
- Area: 100 Square Feet
- Dimensions: 10x10
Bedroom 3
- Level: Lower
- Area: 117 Square Feet
- Dimensions: 13x9
Bedroom 4
- Level: Lower
- Area: 99 Square Feet
- Dimensions: 11x9
Dining room
- Level: Main
- Area: 90 Square Feet
- Dimensions: 10x9
Family room
- Level: Upper
- Area: 120 Square Feet
- Dimensions: 12x10
Kitchen
- Level: Main
- Area: 143 Square Feet
- Dimensions: 11x13
Laundry
- Level: Basement
- Area: 120 Square Feet
- Dimensions: 12x10
Living room
- Level: Lower
- Area: 247 Square Feet
- Dimensions: 13x19
Storage
- Level: Basement
- Area: 90 Square Feet
- Dimensions: 9x10
Heating
- Forced Air
Cooling
- Central Air
Appliances
- Included: Dishwasher, Disposal, Dryer, Freezer, Microwave, Refrigerator, Stainless Steel Appliance(s), Washer
Features
- Basement: Finished,Walk-Out Access
- Number of fireplaces: 1
- Fireplace features: Electric, Living Room
Interior area
- Total structure area: 2,196
- Total interior livable area: 2,196 sqft
- Finished area above ground: 1,104
- Finished area below ground: 982
Property
Parking
- Total spaces: 2
- Parking features: Attached, Concrete
- Attached garage spaces: 2
Accessibility
- Accessibility features: None
Features
- Levels: Four or More Level Split
- Patio & porch: Deck
- Fencing: Chain Link,Full
Lot
- Size: 7,840 sqft
- Dimensions: 80 x 124 x 56 x 112
Details
- Foundation area: 1092
- Parcel number: 743231012367
- Zoning description: Residential-Single Family
Construction
Type & style
- Home type: SingleFamily
- Property subtype: Single Family Residence
Materials
- Wood Siding
- Roof: Asphalt
Condition
- Age of Property: 38
- New construction: No
- Year built: 1987
Utilities & green energy
- Gas: Natural Gas
- Sewer: City Sewer/Connected
- Water: City Water/Connected
Community & neighborhood
Location
- Region: Rochester
- Subdivision: Manor Woods West 1st-Torrens
HOA & financial
HOA
- Has HOA: No
Price history
| Date | Event | Price |
|---|---|---|
| 5/16/2025 | Sold | $340,000-2.9%$155/sqft |
Source: | ||
| 3/19/2025 | Pending sale | $350,000$159/sqft |
Source: | ||
| 3/10/2025 | Listed for sale | $350,000+45.8%$159/sqft |
Source: | ||
| 6/21/2019 | Sold | $240,000$109/sqft |
Source: | ||
| 3/26/2019 | Pending sale | $240,000$109/sqft |
Source: RE/MAX Results - Rochester #5150174 Report a problem | ||
Public tax history
| Year | Property taxes | Tax assessment |
|---|---|---|
| 2025 | $3,732 +15.4% | $270,000 +2.7% |
| 2024 | $3,234 | $263,000 +3.1% |
| 2023 | -- | $255,000 +6.6% |
Find assessor info on the county website
Neighborhood: Manor Park
Nearby schools
GreatSchools rating
- 6/10Bishop Elementary SchoolGrades: PK-5Distance: 0.6 mi
- 5/10John Marshall Senior High SchoolGrades: 8-12Distance: 2.4 mi
- 5/10John Adams Middle SchoolGrades: 6-8Distance: 3 mi
Schools provided by the listing agent
- Elementary: Harriet Bishop
- Middle: John Adams
- High: John Marshall
Source: NorthstarMLS as distributed by MLS GRID. This data may not be complete. We recommend contacting the local school district to confirm school assignments for this home.
Get a cash offer in 3 minutes
Find out how much your home could sell for in as little as 3 minutes with a no-obligation cash offer.
Estimated market value$352,400
Get a cash offer in 3 minutes
Find out how much your home could sell for in as little as 3 minutes with a no-obligation cash offer.
Estimated market value
$352,400

