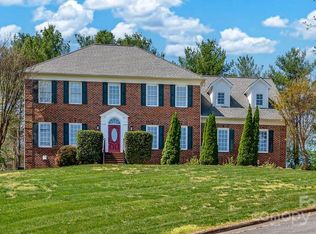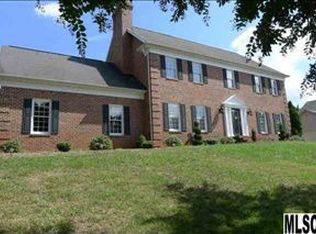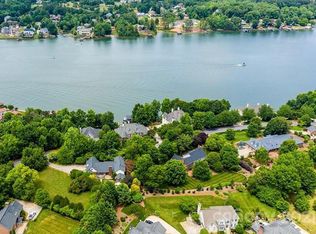Closed
$530,000
4411 3rd St NW, Hickory, NC 28601
5beds
4,171sqft
Single Family Residence
Built in 1990
0.55 Acres Lot
$675,700 Zestimate®
$127/sqft
$3,705 Estimated rent
Home value
$675,700
$628,000 - $737,000
$3,705/mo
Zestimate® history
Loading...
Owner options
Explore your selling options
What's special
Just Reduced! Welcome home to this stately home in Moore's Ferry. Enter 2 story foyer with hardwood stairs under the carpet. Sunken living room with one of 2 fireplaces has access to the massive covered patio. Dining room could easily serve as office. Large kitchen features extensive cabinetry, granite and stainless steel appliances. Hardwoods throughout the main level. Den is off the kitchen and hosts a second fireplace. Breakfast area and 2 half baths make function a priority. Primary suite, all season room and laundry are conveniently located on main floor. The upstairs hosts 4 bedrooms and 2 full baths. The bonus room over the garage could be an excellent playroom. Included are washer, dryer, two refrigerators, and even a china cabinet that was purchased specifically for the dining room. Garage is oversized and has a work room. Small basement area. Large floored attic as well as a walk in attic off main second floor bedroom shelved for storage. Neighborhood has pool & lake access.
Zillow last checked: 8 hours ago
Listing updated: July 31, 2023 at 06:44am
Listing Provided by:
Robyn St. Clair robyngstclair@gmail.com,
Realty ONE Group @ Home
Bought with:
Leslie Sullivan
Realty Executives of Hickory
Source: Canopy MLS as distributed by MLS GRID,MLS#: 4001220
Facts & features
Interior
Bedrooms & bathrooms
- Bedrooms: 5
- Bathrooms: 5
- Full bathrooms: 3
- 1/2 bathrooms: 2
- Main level bedrooms: 1
Primary bedroom
- Level: Main
Heating
- Natural Gas
Cooling
- Central Air
Appliances
- Included: Dishwasher, Double Oven, Dryer, Gas Cooktop, Microwave, Oven, Refrigerator, Washer/Dryer
- Laundry: Utility Room, Main Level
Features
- Soaking Tub, Kitchen Island, Pantry, Storage, Walk-In Closet(s)
- Flooring: Carpet, Wood
- Windows: Window Treatments
- Basement: Exterior Entry,Storage Space,Unfinished
- Attic: Pull Down Stairs,Walk-In
Interior area
- Total structure area: 4,171
- Total interior livable area: 4,171 sqft
- Finished area above ground: 4,171
- Finished area below ground: 0
Property
Parking
- Total spaces: 2
- Parking features: Circular Driveway, Driveway, Attached Garage, Garage Door Opener, Garage Faces Side, Garage Shop, Garage on Main Level
- Attached garage spaces: 2
- Has uncovered spaces: Yes
Features
- Levels: One and One Half
- Stories: 1
- Patio & porch: Covered, Patio
- Body of water: Lake Hickory
Lot
- Size: 0.55 Acres
Details
- Parcel number: 3715171154970000
- Zoning: R-2
- Special conditions: Standard
Construction
Type & style
- Home type: SingleFamily
- Architectural style: Traditional
- Property subtype: Single Family Residence
Materials
- Synthetic Stucco
- Foundation: Crawl Space
- Roof: Shingle
Condition
- New construction: No
- Year built: 1990
Utilities & green energy
- Sewer: Public Sewer
- Water: City
Community & neighborhood
Security
- Security features: Security System
Location
- Region: Hickory
- Subdivision: Moores Ferry
HOA & financial
HOA
- Has HOA: Yes
- HOA fee: $708 annually
- Association name: Marcus McBride
- Association phone: 828-851-6515
Other
Other facts
- Listing terms: Cash,Conventional,FHA,VA Loan
- Road surface type: Concrete, Paved
Price history
| Date | Event | Price |
|---|---|---|
| 7/21/2023 | Sold | $530,000-9.4%$127/sqft |
Source: | ||
| 5/25/2023 | Price change | $585,000-2.5%$140/sqft |
Source: | ||
| 4/29/2023 | Listed for sale | $599,900$144/sqft |
Source: | ||
Public tax history
| Year | Property taxes | Tax assessment |
|---|---|---|
| 2024 | $4,820 +1.1% | $564,700 +1.1% |
| 2023 | $4,766 -2.9% | $558,400 +36.8% |
| 2022 | $4,909 | $408,200 |
Find assessor info on the county website
Neighborhood: 28601
Nearby schools
GreatSchools rating
- 4/10W M Jenkins ElementaryGrades: K-5Distance: 0.9 mi
- 3/10Northview MiddleGrades: 6-8Distance: 1.8 mi
- 4/10Hickory HighGrades: PK,9-12Distance: 3.1 mi
Schools provided by the listing agent
- Elementary: Jenkins
- Middle: Northview
- High: Hickory
Source: Canopy MLS as distributed by MLS GRID. This data may not be complete. We recommend contacting the local school district to confirm school assignments for this home.

Get pre-qualified for a loan
At Zillow Home Loans, we can pre-qualify you in as little as 5 minutes with no impact to your credit score.An equal housing lender. NMLS #10287.
Sell for more on Zillow
Get a free Zillow Showcase℠ listing and you could sell for .
$675,700
2% more+ $13,514
With Zillow Showcase(estimated)
$689,214

