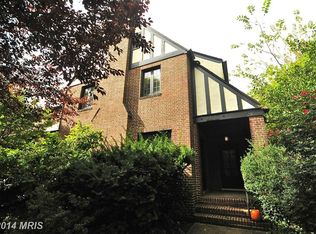Sold for $530,000
$530,000
4410 Wickford Rd, Baltimore, MD 21210
3beds
1,942sqft
Townhouse
Built in 1930
2,633 Square Feet Lot
$520,900 Zestimate®
$273/sqft
$2,476 Estimated rent
Home value
$520,900
$448,000 - $604,000
$2,476/mo
Zestimate® history
Loading...
Owner options
Explore your selling options
What's special
Tucked away on one of the most charming, tree-lined streets in Roland Park’s Keswick neighborhood, this stylish and spacious home beautifully blends classic charm with modern updates. Step inside to an inviting open floor plan featuring distinct yet connected living and dining spaces, all with rich, refinished wood flooring and abundant natural light. The sleek galley kitchen has been fully renovated with contemporary finishes and thoughtful functionality, while a cozy wood-burning fireplace anchors the living area. The first floor also features a convenient, fully renovated half bath, mudroom, and a tucked-away desk nook—perfect for work or homework—all with radiant heated flooring. The back door opens to a private, all-brick courtyard and a detached rear garage. Upstairs, you’ll find three well-sized bedrooms and a skylit full bath. One bedroom includes a bonus room—originally a sleeping porch with its beadboard ceiling still intact—ideal for a home office, playroom, or TV lounge. The partially finished basement boasts soaring 9’+ ceilings, offering even more flexible space. Enjoy quiet mornings on the covered front porch, annual social events with close-knit neighbors, and easy strolls to nearby shops, restaurants, schools, the Stony Run trail, Linkwood Park, and public transit. With all-new Loewen insulated windows and timeless charm throughout, this is Roland Park living at its best.
Zillow last checked: 8 hours ago
Listing updated: May 08, 2025 at 06:19am
Listed by:
Angela Vavasori 443-865-1278,
Cummings & Co. Realtors
Bought with:
Harry Bond, 650033
Cummings & Co. Realtors
Source: Bright MLS,MLS#: MDBA2162954
Facts & features
Interior
Bedrooms & bathrooms
- Bedrooms: 3
- Bathrooms: 2
- Full bathrooms: 1
- 1/2 bathrooms: 1
- Main level bathrooms: 1
Primary bedroom
- Features: Flooring - HardWood
- Level: Upper
- Area: 140 Square Feet
- Dimensions: 14 X 10
Bedroom 2
- Features: Flooring - HardWood
- Level: Upper
- Area: 65 Square Feet
- Dimensions: 13 X 5
Bedroom 3
- Features: Flooring - HardWood
- Level: Upper
- Area: 108 Square Feet
- Dimensions: 12 X 9
Breakfast room
- Features: Flooring - Laminated
- Level: Main
- Area: 28 Square Feet
- Dimensions: 7 X 4
Dining room
- Features: Flooring - HardWood
- Level: Main
- Area: 154 Square Feet
- Dimensions: 14 X 11
Kitchen
- Features: Flooring - Laminated
- Level: Main
- Area: 72 Square Feet
- Dimensions: 12 X 6
Living room
- Features: Flooring - HardWood, Fireplace - Wood Burning
- Level: Main
- Area: 304 Square Feet
- Dimensions: 19 X 16
Sitting room
- Features: Flooring - HardWood
- Level: Upper
- Area: 30 Square Feet
- Dimensions: 6 X 5
Heating
- Radiator, Radiant, Natural Gas, Electric
Cooling
- Central Air, Electric
Appliances
- Included: Dishwasher, Dryer, Exhaust Fan, Oven/Range - Gas, Refrigerator, Washer, Gas Water Heater
Features
- Chair Railings, Crown Molding, Dining Area, Open Floorplan, Kitchen - Gourmet, Kitchen - Galley, Upgraded Countertops, Plaster Walls
- Flooring: Wood
- Doors: Storm Door(s)
- Windows: Energy Efficient, Double Pane Windows, Replacement
- Basement: Connecting Stairway,Rear Entrance,Full,Unfinished
- Number of fireplaces: 1
- Fireplace features: Mantel(s)
Interior area
- Total structure area: 2,741
- Total interior livable area: 1,942 sqft
- Finished area above ground: 1,542
- Finished area below ground: 400
Property
Parking
- Total spaces: 1
- Parking features: Garage Faces Rear, Garage Door Opener, Detached
- Garage spaces: 1
Accessibility
- Accessibility features: None
Features
- Levels: Three
- Stories: 3
- Patio & porch: Porch, Terrace
- Pool features: None
Lot
- Size: 2,633 sqft
Details
- Additional structures: Above Grade, Below Grade
- Parcel number: 0327134965C006
- Zoning: R-5
- Special conditions: Standard
Construction
Type & style
- Home type: Townhouse
- Architectural style: Tudor
- Property subtype: Townhouse
Materials
- Brick
- Foundation: Other
- Roof: Slate
Condition
- Excellent
- New construction: No
- Year built: 1930
Utilities & green energy
- Sewer: Public Sewer
- Water: Public
Community & neighborhood
Location
- Region: Baltimore
- Subdivision: Roland Park
- Municipality: Baltimore City
HOA & financial
HOA
- Has HOA: Yes
- HOA fee: $350 annually
- Association name: ROLAND PARK CIVIC LEAGUE
Other
Other facts
- Listing agreement: Exclusive Right To Sell
- Ownership: Fee Simple
Price history
| Date | Event | Price |
|---|---|---|
| 5/8/2025 | Sold | $530,000+12.8%$273/sqft |
Source: | ||
| 4/14/2025 | Pending sale | $469,900$242/sqft |
Source: | ||
| 4/11/2025 | Listed for sale | $469,900+51.6%$242/sqft |
Source: | ||
| 9/17/2009 | Sold | $310,000-4.6%$160/sqft |
Source: Public Record Report a problem | ||
| 6/26/2009 | Price change | $325,000-3%$167/sqft |
Source: NRT MidAtlantic #BA7029325 Report a problem | ||
Public tax history
| Year | Property taxes | Tax assessment |
|---|---|---|
| 2025 | -- | $256,933 +6.4% |
| 2024 | $5,699 | $241,500 |
| 2023 | $5,699 | $241,500 |
Find assessor info on the county website
Neighborhood: Keswick
Nearby schools
GreatSchools rating
- 7/10Roland Park Elementary/Middle SchoolGrades: PK-8Distance: 1 mi
- 5/10Western High SchoolGrades: 9-12Distance: 0.9 mi
- 10/10Baltimore Polytechnic InstituteGrades: 9-12Distance: 0.9 mi
Schools provided by the listing agent
- Elementary: Roland Park Elementary-middle School
- Middle: Roland Park
- District: Baltimore City Public Schools
Source: Bright MLS. This data may not be complete. We recommend contacting the local school district to confirm school assignments for this home.
Get a cash offer in 3 minutes
Find out how much your home could sell for in as little as 3 minutes with a no-obligation cash offer.
Estimated market value$520,900
Get a cash offer in 3 minutes
Find out how much your home could sell for in as little as 3 minutes with a no-obligation cash offer.
Estimated market value
$520,900
