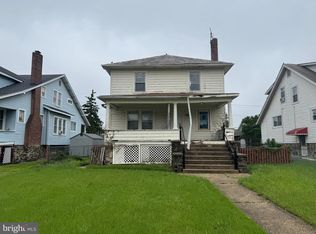Beautiful Single Family Home is Move in Ready! Located in NW Baltimore, this home is completely renovated from top to bottom and is part of a well-established community. The front porch provides a serene place to relax enjoying outdoor living. Main level is completely open allowing abundant natural light. The spacious new kitchen boasts stainless steel GE appliances, granite countertop, plenty of cabinet space, back entrance from the rear of the house, a very spacious pantry, a powder room. Upper level Master bedroom with Master bath, dual closets, wall-to-wall carpet and plenty of closet/storage space throughout the house. The finished basement is 7 ft in height (it was dug up to meet code) and provides large carpeted living area, washer/dryer and a door which leads to the side of the house. The main water pipeline (from the street to the house) was upgraded to ensure superior water pressure. Ample, flat fenced backyard with one-car private parking off the back alley. Completely new HVAC system, new roof. Close to Forest Park Golf Course, brand new Calvin M. Rodwell Elementary/Middle (opened January 2020). The schools is 111,694 sq. ft. It opened in January 2020 and It~s located right next to the new, state-of-the-art ShopRite grocery complex. Community parents say the school provides a "private school quality education in a public setting" and that it's truly a hidden gem among Baltimore City Public Schools. Accessible to many parks, major commuter routes.
This property is off market, which means it's not currently listed for sale or rent on Zillow. This may be different from what's available on other websites or public sources.
