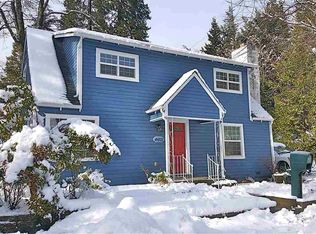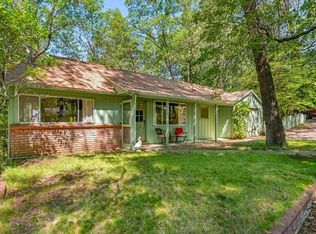Sold for $320,000 on 02/05/25
$320,000
4410 Wells Ave, Dunsmuir, CA 96025
3beds
2baths
1,508sqft
Single Family Residence
Built in ----
6,098.4 Square Feet Lot
$319,000 Zestimate®
$212/sqft
$1,821 Estimated rent
Home value
$319,000
$223,000 - $453,000
$1,821/mo
Zestimate® history
Loading...
Owner options
Explore your selling options
What's special
This lovely Dunsmuir home has been well lived in and well loved. One can hear the roar of the river and the approach of the train. Located at the very end of the street, the house overlooks the Sacramento River which rushes by 80 feet below. Privacy is evident with the positioning of the house and the fencing which surrounds it. The Premier Suite is on the main level, and it opens to the deck from which the sounds of the river could easily lull one to sleep. The entire yard is fenced, with rear patio, decking and side yard. There is even an observatory perch below the house for an evening glass of wine, or for a meditative space. The interior has ample space to spread out, with large living/dining area and a nice, sunny kitchen. The Premier Suite has a walk-in closet and a tiny off shoot of a room which has a desk/office area. It is separated from the kitchen by a pocket door. The house is rare gem in the historic town of Dunsmuir. The detached double garage has a loft area for storage. The roof is 12 years old. The house needs some TLC, but what an opportunity!! Don't wait to schedule your showing today!! Measurements are approximate! Buyer to verify!
Zillow last checked: 8 hours ago
Listing updated: February 05, 2025 at 01:25pm
Listed by:
Jessie Zapffe 530-261-1420,
J Harris Real Estate
Bought with:
Agent Out of Area
Source: SMLS,MLS#: 20240598
Facts & features
Interior
Bedrooms & bathrooms
- Bedrooms: 3
- Bathrooms: 2
Primary bedroom
- Area: 159.33
- Dimensions: 14.1 x 11.3
Bedroom 2
- Area: 128.82
- Dimensions: 11.3 x 11.4
Bedroom 3
- Area: 141.36
- Dimensions: 11.4 x 12.4
Bathroom
- Features: Shower Enclosure
Dining room
- Area: 78
- Dimensions: 13 x 6
Kitchen
- Features: Granite Counters, Undermount Sink
- Area: 95.94
- Dimensions: 11.7 x 8.2
Living room
- Area: 237.11
- Dimensions: 18.1 x 13.1
Heating
- Monitor-Oil
Cooling
- Wall/Window Unit(s)
Appliances
- Included: Dishwasher, Disposal, Microwave, Electric Oven, Refrigerator, Trash Compactor, Washer, Dryer-Electric, Electric Range
- Laundry: Laundry Room
Features
- Built-In Desk, Pantry, Walk-In Closet(s), High Speed Internet
- Flooring: Carpet, Vinyl
- Windows: Blinds, Double Pane Windows, Metal Frame
Interior area
- Total structure area: 1,508
- Total interior livable area: 1,508 sqft
Property
Parking
- Parking features: Detached, Asphalt
- Has garage: Yes
- Has uncovered spaces: Yes
Features
- Patio & porch: Deck
- Exterior features: Garden
- Fencing: Chain Link,Privacy,Other
- Has view: Yes
- View description: River, Trees/Woods
- Has water view: Yes
- Water view: River
- Waterfront features: River Front
Lot
- Size: 6,098 sqft
- Dimensions: 100 x 60 x 100 x 60
- Features: Landscaped, Lawn, Sprinkler, Trees
- Topography: Gently Rolling
Details
- Additional structures: Shed(s)
- Parcel number: 059221010000
- Other equipment: Satellite Dish
Construction
Type & style
- Home type: SingleFamily
- Architectural style: Classic
- Property subtype: Single Family Residence
Materials
- Wood Siding
- Foundation: Concrete Perimeter
- Roof: Composition
Condition
- 21 - 30 yrs
Utilities & green energy
- Sewer: Sewer
- Water: Public
- Utilities for property: Cell Service, Electricity, Phone Available, Kerosene, Satelite
Community & neighborhood
Location
- Region: Dunsmuir
Other
Other facts
- Road surface type: Paved
Price history
| Date | Event | Price |
|---|---|---|
| 2/5/2025 | Sold | $320,000-7.2%$212/sqft |
Source: | ||
| 1/2/2025 | Pending sale | $345,000$229/sqft |
Source: | ||
| 7/15/2024 | Price change | $345,000-10.4%$229/sqft |
Source: | ||
| 6/10/2024 | Price change | $385,000-9.4%$255/sqft |
Source: | ||
| 5/20/2024 | Listed for sale | $425,000$282/sqft |
Source: | ||
Public tax history
| Year | Property taxes | Tax assessment |
|---|---|---|
| 2025 | $4,073 +1.8% | $387,600 +2% |
| 2024 | $4,002 +98.3% | $380,000 +95.6% |
| 2023 | $2,018 +1.9% | $194,280 +2% |
Find assessor info on the county website
Neighborhood: 96025
Nearby schools
GreatSchools rating
- NADunsmuir Elementary SchoolGrades: K-8Distance: 0.3 mi
- 3/10Dunsmuir High SchoolGrades: 9-12Distance: 1.4 mi

Get pre-qualified for a loan
At Zillow Home Loans, we can pre-qualify you in as little as 5 minutes with no impact to your credit score.An equal housing lender. NMLS #10287.

