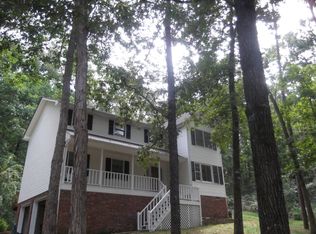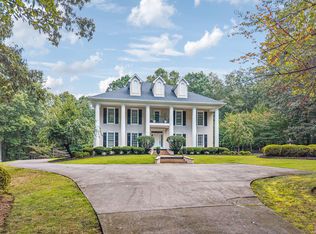Sold for $449,888 on 04/28/25
$449,888
4410 Wedgewood Ln, Cohutta, GA 30710
4beds
2,896sqft
Single Family Residence
Built in 1991
1.44 Acres Lot
$448,400 Zestimate®
$155/sqft
$2,291 Estimated rent
Home value
$448,400
$359,000 - $556,000
$2,291/mo
Zestimate® history
Loading...
Owner options
Explore your selling options
What's special
Welcome Home to Magnolia Springs - Your Dream Home in Highland Forest Country Estates
Tucked away in a peaceful cul-de-sac on over an acre, Magnolia Springs stands proudly in Cohutta's highly sought-after Highland Forest Country Estates. This stately 4-bedroom home offers a perfect blend of elegance and comfort, providing a serene retreat with plenty of space to enjoy. Step inside to a grand two-story foyer and great room, where a wall of windows bathes the space in natural light. The great room also features a dry bar area that works great for a coffee bar as well. The well-appointed kitchen with ample counter space and cabinets, granite counter tops, island and adjoining breakfast room flows seamlessly into the formal dining room, making it perfect for gatherings. A dedicated home office provides a quiet retreat for work or a quiet place for homework. A half bath rounds off the main level and is adjacent to the office.
Upstairs, you'll find all four bedrooms, including an oversized primary suite thoughtfully split from the other three bedrooms for added privacy. Conveniently located near the bedrooms is the laundry on the second level.
Outside, enjoy your own private oasis—an oversized deck with a canopy and hot tub, ideal for relaxation. A manicured front lawn and nestled in the trees stroll along your private walking trails leading to picturesque sitting areas, a play place, and a trampoline—all included with the home. The homeowner enlarged the side yard and back trailway.
As part of Highland Forest Country Estates, you'll have access to an array of amenities, including a community pool, clubhouse, playground, basketball area, lake with walking trails, and tennis courts.
Both HVAC's were replaced in 2021 as well as the dishwasher, updated bar area, new light fixtures, exterior paint and new deck paint in 2023.
Experience the perfect blend of luxury and community—Magnolia Springs is ready to welcome you home!
Zillow last checked: 8 hours ago
Listing updated: April 28, 2025 at 08:52am
Listed by:
Diane E Burke 423-774-7703,
Real Estate Partners Chattanooga LLC
Bought with:
Diane E Burke, 295114
Real Estate Partners Chattanooga LLC
Source: Greater Chattanooga Realtors,MLS#: 1506633
Facts & features
Interior
Bedrooms & bathrooms
- Bedrooms: 4
- Bathrooms: 3
- Full bathrooms: 2
- 1/2 bathrooms: 1
Primary bedroom
- Level: Second
Bedroom
- Level: Second
Bedroom
- Level: Second
Bedroom
- Level: Second
Primary bathroom
- Level: Second
Bathroom
- Level: First
Bathroom
- Level: Second
Dining room
- Level: First
Great room
- Level: First
Kitchen
- Level: First
Loft
- Level: Second
Office
- Level: First
Heating
- Central, Electric
Cooling
- Central Air, Electric, Multi Units
Appliances
- Included: Microwave, Free-Standing Electric Range, Electric Water Heater, Dishwasher, Cooktop
- Laundry: Electric Dryer Hookup, Laundry Closet, Washer Hookup
Features
- Bar, Breakfast Room, Ceiling Fan(s), Dry Bar, Granite Counters, High Ceilings, Kitchen Island, Separate Dining Room, Sitting Area, Split Bedrooms, Walk-In Closet(s)
- Flooring: Carpet, Laminate, Tile
- Has basement: No
- Number of fireplaces: 1
- Fireplace features: Family Room, Propane
Interior area
- Total structure area: 2,896
- Total interior livable area: 2,896 sqft
- Finished area above ground: 2,896
- Finished area below ground: 0
Property
Parking
- Total spaces: 2
- Parking features: Driveway, Garage, Garage Door Opener, Garage Faces Side, Off Street
- Attached garage spaces: 2
Features
- Levels: Two
- Patio & porch: Deck, Patio, Porch - Covered
- Exterior features: Rain Gutters
- Fencing: None
Lot
- Size: 1.44 Acres
- Dimensions: 1.44
- Features: Cleared, Cul-De-Sac, Front Yard, Near Golf Course, Sloped, Wooded
Details
- Parcel number: 1117101009
- Other equipment: Dehumidifier
Construction
Type & style
- Home type: SingleFamily
- Property subtype: Single Family Residence
Materials
- Other
- Foundation: Block
- Roof: Shingle
Condition
- New construction: No
- Year built: 1991
Utilities & green energy
- Sewer: Septic Tank
- Water: Public
- Utilities for property: Electricity Connected, Water Connected, Propane
Community & neighborhood
Community
- Community features: Clubhouse, Lake, Park, Playground, Pool, Tennis Court(s)
Location
- Region: Cohutta
- Subdivision: Highland Forest
HOA & financial
HOA
- Has HOA: Yes
- HOA fee: $395 annually
- Amenities included: Basketball Court, Picnic Area, Playground
Other
Other facts
- Listing terms: Cash,Conventional,FHA,USDA Loan,VA Loan
Price history
| Date | Event | Price |
|---|---|---|
| 4/28/2025 | Sold | $449,888$155/sqft |
Source: Greater Chattanooga Realtors #1506633 | ||
| 4/26/2025 | Pending sale | $449,888$155/sqft |
Source: Greater Chattanooga Realtors #1506633 | ||
| 3/17/2025 | Contingent | $449,888$155/sqft |
Source: Greater Chattanooga Realtors #1506633 | ||
| 2/1/2025 | Listed for sale | $449,888+50.5%$155/sqft |
Source: Greater Chattanooga Realtors #1506633 | ||
| 9/22/2020 | Listing removed | $299,000$103/sqft |
Source: Keller Williams Realty Signature Partners #116538 | ||
Public tax history
| Year | Property taxes | Tax assessment |
|---|---|---|
| 2024 | $3,365 +20.7% | $121,464 +20% |
| 2023 | $2,788 +17.3% | $101,243 +25.6% |
| 2022 | $2,378 -3.3% | $80,610 |
Find assessor info on the county website
Neighborhood: 30710
Nearby schools
GreatSchools rating
- 5/10Varnell Elementary SchoolGrades: K-5Distance: 1.8 mi
- 6/10North Whitfield Middle SchoolGrades: 6-8Distance: 3.3 mi
- 7/10Coahulla Creek High SchoolGrades: 9-12Distance: 3.2 mi
Schools provided by the listing agent
- Elementary: Varnell Elementary
- Middle: North Whitfield Middle
- High: Coahulla Creek
Source: Greater Chattanooga Realtors. This data may not be complete. We recommend contacting the local school district to confirm school assignments for this home.

Get pre-qualified for a loan
At Zillow Home Loans, we can pre-qualify you in as little as 5 minutes with no impact to your credit score.An equal housing lender. NMLS #10287.
Sell for more on Zillow
Get a free Zillow Showcase℠ listing and you could sell for .
$448,400
2% more+ $8,968
With Zillow Showcase(estimated)
$457,368
