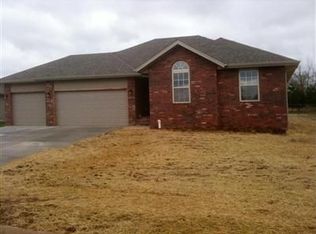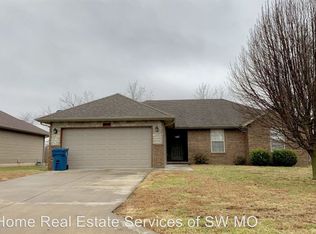Open floor plan in this well kept home with laminate wood floors, carpet & tile. Privacy fenced back yard with fire pit that stays Be sure to take a look! This one won't last long
This property is off market, which means it's not currently listed for sale or rent on Zillow. This may be different from what's available on other websites or public sources.

