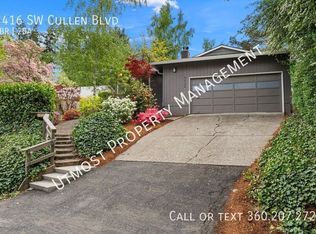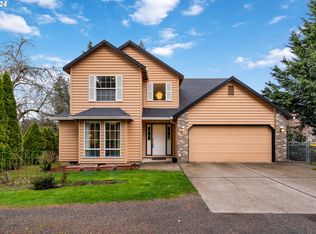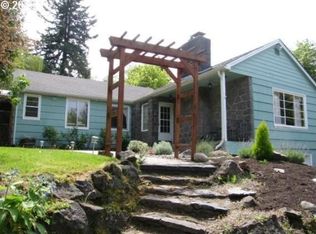Sold
$600,000
4410 SW Cullen Blvd, Portland, OR 97221
3beds
1,359sqft
Residential, Single Family Residence
Built in 1928
10,454.4 Square Feet Lot
$607,600 Zestimate®
$442/sqft
$3,027 Estimated rent
Home value
$607,600
$577,000 - $638,000
$3,027/mo
Zestimate® history
Loading...
Owner options
Explore your selling options
What's special
Top to bottom remodeled cottage in desirable SW Portland Hayhurst neghborhood! Private, large lot with professional landscaping. Dog run and multiple play areas to enjoy. Tool shed and studio in the back for flexible use. Large covered porch allows you to enjoy the property year round. Home opens to a living room with high ceilings and a half bath. Recently remodeled kitchen includes quartz countertops, brand new soft close cabinets and highly sought after Cafe brand appliances. Light and bright great room! LVP flooring throughout, many new windows built in's and well organized spaces. You have to see the closets and laundry space to appreciate the efficiency. New furnace & A/C 2020. Ask to see the Highlights and Upgrades document. Truly a dialed in home! Very convenient location, close to Gabriel Park, 10 minutes to downtown Portland and 5 minutes to Beaverton! [Home Energy Score = 2. HES Report at https://rpt.greenbuildingregistry.com/hes/OR10182728]
Zillow last checked: 8 hours ago
Listing updated: August 02, 2023 at 03:20am
Listed by:
Megan Tower 503-952-6070,
Earnest Real Estate
Bought with:
Ashley McClain, 201224277
Works Real Estate
Source: RMLS (OR),MLS#: 23484313
Facts & features
Interior
Bedrooms & bathrooms
- Bedrooms: 3
- Bathrooms: 2
- Full bathrooms: 2
- Main level bathrooms: 2
Primary bedroom
- Features: Closet Organizer, Walkin Closet, Wallto Wall Carpet
- Level: Main
- Area: 132
- Dimensions: 11 x 12
Bedroom 2
- Features: Wallto Wall Carpet
- Level: Main
- Area: 80
- Dimensions: 10 x 8
Bedroom 3
- Features: Wallto Wall Carpet
- Level: Main
- Area: 121
- Dimensions: 11 x 11
Dining room
- Features: Vinyl Floor
- Level: Main
- Area: 117
- Dimensions: 13 x 9
Family room
- Features: French Doors, Vinyl Floor
- Level: Main
- Area: 196
- Dimensions: 14 x 14
Kitchen
- Features: Builtin Range, Builtin Refrigerator, Gas Appliances, Builtin Oven, Quartz, Vinyl Floor
- Level: Main
- Area: 96
- Width: 12
Living room
- Features: Bookcases, Fireplace, Hardwood Floors, High Ceilings
- Level: Main
- Area: 198
- Dimensions: 18 x 11
Heating
- Forced Air, Forced Air 95 Plus, Fireplace(s), Forced Air 90
Cooling
- Central Air
Appliances
- Included: Built In Oven, Built-In Range, Built-In Refrigerator, Convection Oven, Dishwasher, Disposal, ENERGY STAR Qualified Appliances, Gas Appliances, Plumbed For Ice Maker, Range Hood, Water Purifier, Gas Water Heater
- Laundry: Laundry Room
Features
- High Ceilings, High Speed Internet, Quartz, Wainscoting, Bookcases, Closet Organizer, Walk-In Closet(s), Pantry, Tile
- Flooring: Hardwood, Tile, Vinyl, Wall to Wall Carpet, Wood
- Doors: French Doors
- Windows: Double Pane Windows, Vinyl Frames, Wood Frames, Triple Pane Windows
- Basement: Crawl Space
- Number of fireplaces: 1
- Fireplace features: Gas
Interior area
- Total structure area: 1,359
- Total interior livable area: 1,359 sqft
Property
Parking
- Parking features: Driveway, On Street, RV Access/Parking
- Has uncovered spaces: Yes
Accessibility
- Accessibility features: Main Floor Bedroom Bath, Minimal Steps, One Level, Parking, Walkin Shower, Accessibility
Features
- Levels: One
- Stories: 1
- Patio & porch: Covered Patio, Deck, Patio, Porch
- Exterior features: Dog Run, Garden, Yard
- Fencing: Fenced
Lot
- Size: 10,454 sqft
- Features: Flag Lot, Level, Private, Trees, Sprinkler, SqFt 10000 to 14999
Details
- Additional structures: RVParking, ToolShed
- Parcel number: R169341
Construction
Type & style
- Home type: SingleFamily
- Architectural style: Cottage
- Property subtype: Residential, Single Family Residence
Materials
- Cedar, Lap Siding, Wood Siding
- Foundation: Pillar/Post/Pier
- Roof: Composition
Condition
- Resale
- New construction: No
- Year built: 1928
Utilities & green energy
- Gas: Gas
- Sewer: Public Sewer
- Water: Public
- Utilities for property: Cable Connected
Community & neighborhood
Security
- Security features: Entry, Security System Leased, Fire Sprinkler System
Location
- Region: Portland
- Subdivision: Hayhurst/Vermont Hills
Other
Other facts
- Listing terms: Cash,Conventional,FHA,VA Loan
- Road surface type: Concrete, Paved
Price history
| Date | Event | Price |
|---|---|---|
| 7/31/2023 | Sold | $600,000+0.2%$442/sqft |
Source: | ||
| 6/21/2023 | Pending sale | $599,000$441/sqft |
Source: | ||
| 6/15/2023 | Listed for sale | $599,000+46.1%$441/sqft |
Source: | ||
| 4/24/2020 | Sold | $410,000-7.9%$302/sqft |
Source: | ||
| 3/16/2020 | Pending sale | $445,000$327/sqft |
Source: RE/MAX Equity Group #20152223 | ||
Public tax history
| Year | Property taxes | Tax assessment |
|---|---|---|
| 2025 | $5,073 +3.7% | $188,430 +3% |
| 2024 | $4,890 +4% | $182,950 +3% |
| 2023 | $4,703 +2.2% | $177,630 +3% |
Find assessor info on the county website
Neighborhood: Hayhurst
Nearby schools
GreatSchools rating
- 9/10Hayhurst Elementary SchoolGrades: K-8Distance: 0.4 mi
- 8/10Ida B. Wells-Barnett High SchoolGrades: 9-12Distance: 1.6 mi
- 6/10Gray Middle SchoolGrades: 6-8Distance: 1 mi
Schools provided by the listing agent
- Elementary: Hayhurst
- Middle: Robert Gray
- High: Ida B Wells
Source: RMLS (OR). This data may not be complete. We recommend contacting the local school district to confirm school assignments for this home.
Get a cash offer in 3 minutes
Find out how much your home could sell for in as little as 3 minutes with a no-obligation cash offer.
Estimated market value
$607,600
Get a cash offer in 3 minutes
Find out how much your home could sell for in as little as 3 minutes with a no-obligation cash offer.
Estimated market value
$607,600


