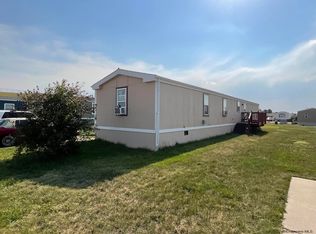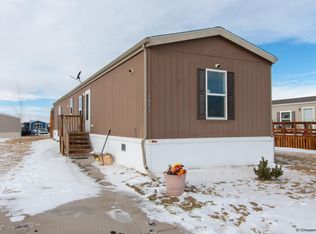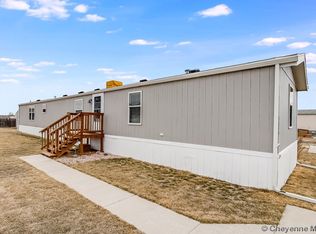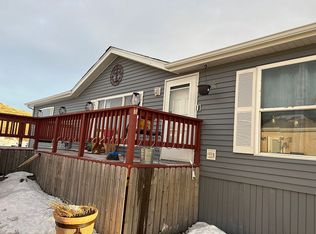Sold on 07/26/24
Price Unknown
4410 S Pass Trl, Cheyenne, WY 82007
3beds
1,160sqft
Mobile Home, Residential
Built in 1992
-- sqft lot
$63,600 Zestimate®
$--/sqft
$1,734 Estimated rent
Home value
$63,600
$60,000 - $67,000
$1,734/mo
Zestimate® history
Loading...
Owner options
Explore your selling options
What's special
Completely remodeled single-wide manufactured home in the well-kept South Fork Trailer Park. Open-concept with breakfast bar, gas range, and all appliances included. Complete with new windows, new flooring, two decks, and an off-street cement parking pad. Amazing affordable housing option, shed has electricity, and picnic table stays.
Zillow last checked: 8 hours ago
Listing updated: July 26, 2024 at 11:06am
Listed by:
Melissa Swalla 307-214-1521,
#1 Properties
Bought with:
Elsa McHenry
Coldwell Banker, The Property Exchange
Source: Cheyenne BOR,MLS#: 93870
Facts & features
Interior
Bedrooms & bathrooms
- Bedrooms: 3
- Bathrooms: 2
- Full bathrooms: 2
- Main level bathrooms: 2
Primary bedroom
- Level: Main
- Area: 168
- Dimensions: 14 x 12
Bedroom 2
- Level: Main
- Area: 96
- Dimensions: 12 x 8
Bedroom 3
- Level: Main
- Area: 120
- Dimensions: 12 x 10
Bathroom 1
- Features: Full
- Level: Main
Bathroom 2
- Features: Full
- Level: Main
Kitchen
- Level: Main
- Area: 168
- Dimensions: 14 x 12
Living room
- Level: Main
- Area: 224
- Dimensions: 14 x 16
Heating
- Forced Air, Natural Gas
Appliances
- Included: Dishwasher, Dryer, Microwave, Range, Refrigerator, Washer
- Laundry: Main Level
Features
- Eat-in Kitchen, Main Floor Primary
Interior area
- Total structure area: 1,160
- Total interior livable area: 1,160 sqft
- Finished area above ground: 1,160
Property
Parking
- Parking features: No Garage
Accessibility
- Accessibility features: None
Features
- Patio & porch: Deck
Details
- Additional structures: Utility Shed
- Parcel number: 51092167629750
- Special conditions: None of the Above
Construction
Type & style
- Home type: MobileManufactured
- Property subtype: Mobile Home, Residential
Materials
- Wood/Hardboard
- Foundation: None (non-permanent)
- Roof: Composition/Asphalt
Condition
- New construction: No
- Year built: 1992
Utilities & green energy
- Electric: Black Hills Energy
- Gas: Black Hills Energy
- Sewer: City Sewer
- Water: Public
Green energy
- Energy efficient items: Ceiling Fan
Community & neighborhood
Location
- Region: Cheyenne
- Subdivision: South Fork Mhp
HOA & financial
HOA
- Services included: Trash, Common Area Maintenance
Other
Other facts
- Listing agreement: N
- Body type: Single Wide
- Listing terms: Cash,Conventional
Price history
| Date | Event | Price |
|---|---|---|
| 7/26/2024 | Sold | -- |
Source: | ||
| 7/19/2024 | Pending sale | $65,000$56/sqft |
Source: | ||
| 6/21/2024 | Listed for sale | $65,000-7%$56/sqft |
Source: | ||
| 9/6/2022 | Sold | -- |
Source: | ||
| 8/25/2022 | Pending sale | $69,900$60/sqft |
Source: | ||
Public tax history
| Year | Property taxes | Tax assessment |
|---|---|---|
| 2024 | $131 +1% | $1,745 +0.8% |
| 2023 | $130 | $1,731 +19.6% |
| 2022 | -- | $1,447 +15.9% |
Find assessor info on the county website
Neighborhood: 82007
Nearby schools
GreatSchools rating
- 4/10Afflerbach Elementary SchoolGrades: PK-6Distance: 0.8 mi
- 2/10Johnson Junior High SchoolGrades: 7-8Distance: 2.6 mi
- 2/10South High SchoolGrades: 9-12Distance: 2.3 mi



