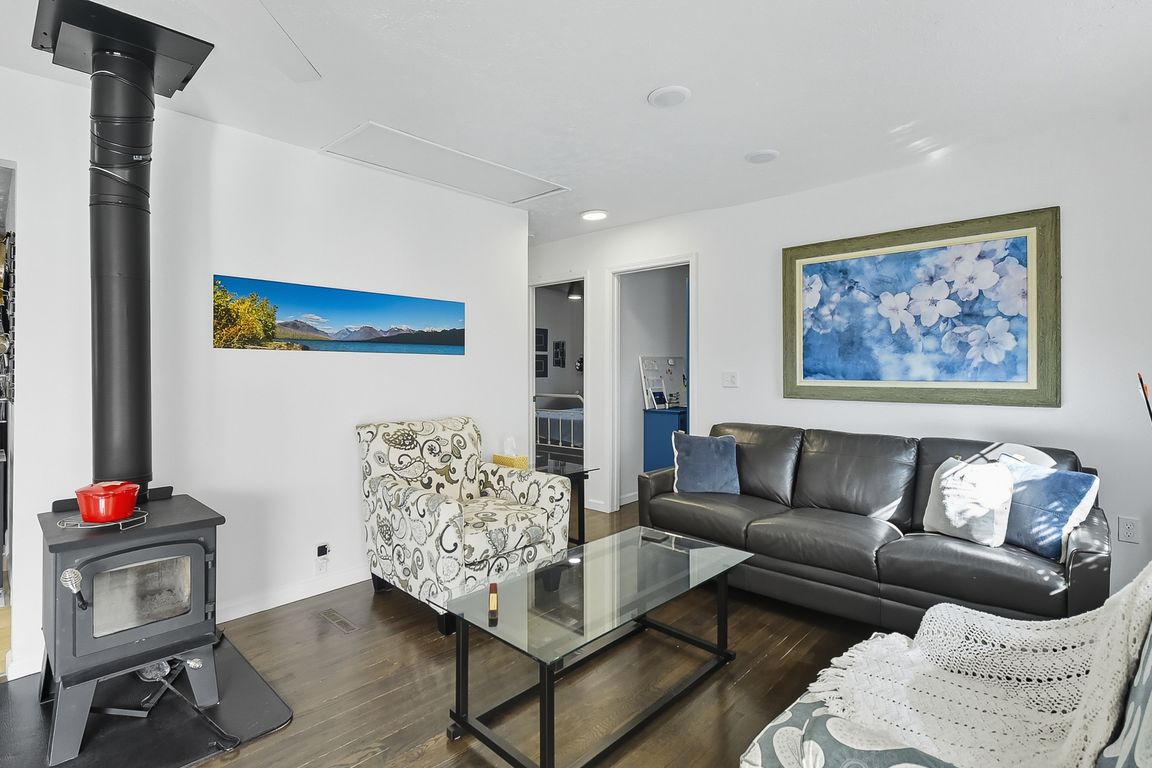
Pending
$185,000
2beds
840sqft
4410 S 63rd St, Omaha, NE 68117
2beds
840sqft
Single family residence
Built in 1955
6,098 sqft
1 Garage space
$220 price/sqft
What's special
Backyard retreatUpdated kitchenCozy bedrooms
Welcome home to this charming pre-inspected 2-bedroom, 1-bath property that’s ready for you to move right in! Perfectly blending comfort and convenience, this home features a bright and inviting living space, an updated kitchen, and two cozy bedrooms. Step outside and fall in love with the backyard retreat—complete with a ...
- 14 days |
- 705 |
- 34 |
Source: GPRMLS,MLS#: 22527257
Travel times
Living Room
Kitchen
Dining Room
Zillow last checked: 7 hours ago
Listing updated: September 28, 2025 at 07:51am
Listed by:
Travis Jelken 402-848-4898,
BHHS Ambassador Real Estate
Source: GPRMLS,MLS#: 22527257
Facts & features
Interior
Bedrooms & bathrooms
- Bedrooms: 2
- Bathrooms: 1
- Full bathrooms: 1
- Main level bathrooms: 1
Primary bedroom
- Features: Wood Floor
- Level: Main
- Area: 135.42
- Dimensions: 12.2 x 11.1
Bedroom 1
- Features: Wood Floor
- Level: Main
- Area: 123.17
- Dimensions: 11.3 x 10.9
Primary bathroom
- Features: None
Kitchen
- Features: Vinyl Floor
- Level: Main
- Area: 221.65
- Dimensions: 15.5 x 14.3
Living room
- Features: Wood Floor
- Level: Main
- Area: 239.12
- Dimensions: 19.6 x 12.2
Heating
- Natural Gas, Forced Air
Cooling
- Central Air
Appliances
- Included: Range, Refrigerator, Washer, Dryer
Features
- Flooring: Wood, Vinyl
- Basement: Crawl Space
- Number of fireplaces: 1
- Fireplace features: Wood Burning
Interior area
- Total structure area: 840
- Total interior livable area: 840 sqft
- Finished area above ground: 840
- Finished area below ground: 0
Property
Parking
- Total spaces: 1
- Parking features: Detached
- Garage spaces: 1
Features
- Patio & porch: Porch, Patio
- Fencing: Partial
Lot
- Size: 6,098.4 Square Feet
- Dimensions: 50 x 125
- Features: Up to 1/4 Acre., City Lot
Details
- Additional structures: Shed(s)
- Parcel number: 1430960000
Construction
Type & style
- Home type: SingleFamily
- Architectural style: Ranch
- Property subtype: Single Family Residence
Materials
- Wood Siding
- Foundation: Other
- Roof: Composition
Condition
- Not New and NOT a Model
- New construction: No
- Year built: 1955
Utilities & green energy
- Sewer: Public Sewer
- Water: Public
- Utilities for property: Cable Available
Community & HOA
Community
- Subdivision: KAREN ADD
HOA
- Has HOA: No
Location
- Region: Omaha
Financial & listing details
- Price per square foot: $220/sqft
- Tax assessed value: $145,900
- Annual tax amount: $2,573
- Date on market: 9/27/2025
- Listing terms: VA Loan,FHA,Conventional,Cash
- Ownership: Fee Simple