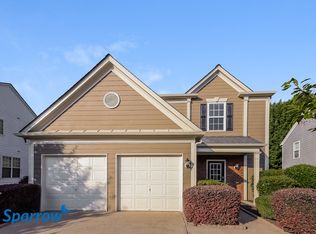Back On Market! Delightful traditional home with beautiful upgrades! Starting with the hardwood in the foyer, and kitchen, new carpet in the living and family room, and upstairs. Freshly painted interior and exterior. The kitchen features granite counters, stained cabinets, and sleek appliances. Step out onto your back patio for some grilling and relaxing! Upstairs, your master suite awaits, with high ceilings, tile bath, frameless shower surround, separate tub and huge walk in closet! Laundry room upstairs. Located near shopping, dining and quick access to 400, this is it!
This property is off market, which means it's not currently listed for sale or rent on Zillow. This may be different from what's available on other websites or public sources.
