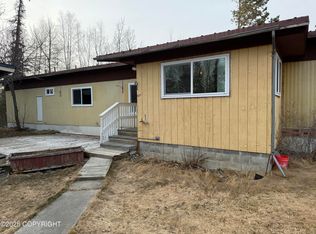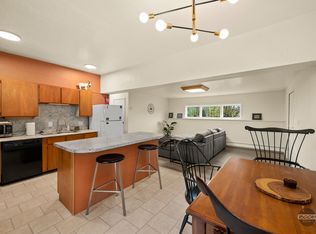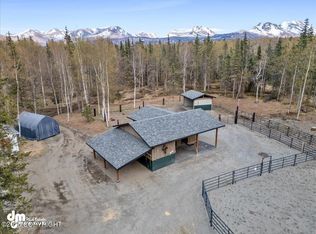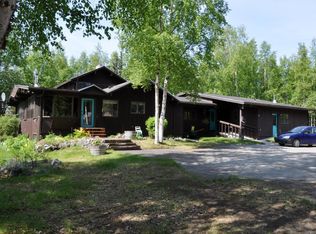Sold
Price Unknown
4410 Omalley Rd, Anchorage, AK 99507
3beds
2,248sqft
Single Family Residence
Built in 1964
0.66 Acres Lot
$521,100 Zestimate®
$--/sqft
$2,978 Estimated rent
Home value
$521,100
$469,000 - $578,000
$2,978/mo
Zestimate® history
Loading...
Owner options
Explore your selling options
What's special
Tucked back away from the road, this property is a hidden gem on .66 acres with mountain views, a huge fenced natural back yard, and RV parking. Rustic Alaskan vibe with redwood siding, T&G ceilings, rich wood accents, a rock fireplace upstairs and a wood stove insert downstairs. New Boiler. MIL potential floorpan with primary BR and main living upstairs and separate entrance down w/kitchenette.Main kitchen features granite countertops, stainless steel appliances, breakfast bar seating, built-in pantry, utility closets, and creative storage options. Casual dining nook opens to an elevated deck with stairs down to the yard. Primary Bedroom is spacious with 3 closets, and the full bath has been updated in recent years. Vaulted upstairs living room is flooded with natural light complements of many south and west-facing windows. Downstairs presents two generous secondary bedrooms with new carpet, multiple closets, a full bath, kitchenette/laundry combo, and a spacious family room with rear access to the patio, yard, and a large storage shed. Two garage additions provide 792sf of parking, work and organizational space, including a workbench corner, loft storage, and accessible crawlspace storage. Landscaped in front with a rock-lined level, curved paved driveway that includes multiple pullouts to maximize privacy and parking options. The interior was professionally repainted summer 2025. Well/septic testing are complete, and COSA is in progress. Ready for a quick close!
Zillow last checked: 8 hours ago
Listing updated: October 03, 2025 at 10:14pm
Listed by:
Alison Lane,
RE/MAX Dynamic Properties
Bought with:
Cody M Keim
O'Banion Real Estate and Relocation Services, LLC
Source: AKMLS,MLS#: 25-11227
Facts & features
Interior
Bedrooms & bathrooms
- Bedrooms: 3
- Bathrooms: 2
- Full bathrooms: 2
Heating
- Fireplace(s), Baseboard, Natural Gas, Wood Stove
Appliances
- Included: Dishwasher, Range/Oven, Refrigerator, Washer &/Or Dryer
- Laundry: Washer &/Or Dryer Hookup
Features
- BR/BA on Main Level, Family Room, Granite Counters, Pantry, Vaulted Ceiling(s)
- Has basement: No
- Has fireplace: Yes
- Common walls with other units/homes: No Common Walls
Interior area
- Total structure area: 2,248
- Total interior livable area: 2,248 sqft
Property
Parking
- Total spaces: 2
- Parking features: Attached, Attached Carport
- Attached garage spaces: 2
- Has carport: Yes
Features
- Levels: Multi/Split,Split Entry
- Waterfront features: None, No Access
Lot
- Size: 0.66 Acres
Details
- Parcel number: 0151410800001
- Zoning: R6
- Zoning description: Suburban Residential
Construction
Type & style
- Home type: SingleFamily
- Property subtype: Single Family Residence
Materials
- Frame, Masonry, Wood Siding
- Foundation: Block
- Roof: Bitumen/Torch Down
Condition
- New construction: No
- Year built: 1964
- Major remodel year: 2025
Utilities & green energy
- Sewer: Septic Tank
- Water: Private, Well
- Utilities for property: Electric
Community & neighborhood
Location
- Region: Anchorage
Price history
| Date | Event | Price |
|---|---|---|
| 10/3/2025 | Sold | -- |
Source: | ||
| 9/3/2025 | Pending sale | $495,000$220/sqft |
Source: | ||
| 8/29/2025 | Listed for sale | $495,000+10%$220/sqft |
Source: | ||
| 5/28/2015 | Sold | -- |
Source: Agent Provided Report a problem | ||
| 4/14/2015 | Listed for sale | $449,900$200/sqft |
Source: RE/MAX Dynamic Properties #15-5133 Report a problem | ||
Public tax history
| Year | Property taxes | Tax assessment |
|---|---|---|
| 2025 | $8,607 +10.6% | $545,100 +13.1% |
| 2024 | $7,784 +5% | $482,100 +10.8% |
| 2023 | $7,413 +3.4% | $435,300 +2.2% |
Find assessor info on the county website
Neighborhood: Huffman-O'Malley
Nearby schools
GreatSchools rating
- NAO'malley Elementary SchoolGrades: PK-6Distance: 1.1 mi
- 5/10Hanshew Middle SchoolGrades: 7-8Distance: 1.2 mi
- 9/10Service High SchoolGrades: 9-12Distance: 1.3 mi
Schools provided by the listing agent
- Elementary: O'Malley
- Middle: Hanshew
- High: Service
Source: AKMLS. This data may not be complete. We recommend contacting the local school district to confirm school assignments for this home.



