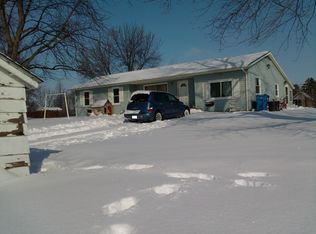Sold on 04/20/23
Price Unknown
4410 NW 46th St, Topeka, KS 66618
5beds
2,666sqft
Single Family Residence, Residential
Built in 1963
0.88 Acres Lot
$340,400 Zestimate®
$--/sqft
$2,856 Estimated rent
Home value
$340,400
$313,000 - $368,000
$2,856/mo
Zestimate® history
Loading...
Owner options
Explore your selling options
What's special
OPEN HOUSE THIS SATURDAY 4/1 FROM 11:30-1 PM! Newly updated 5 bedroom, 3 bath spacious rancher on .88 acres in the Seaman school district w/heated outbuilding! Features an inviting covered porch, composite deck overlooking the freshly seeded fenced backyard w/outbuilding that has 2 separate spaces, heater, built-in storage cabinets & loft. You'll love the two living spaces on the main floor. You could use one for formal dining or as a family room. The kitchen features a breakfast bar, granite counter tops & pantry. There are 3 bedrooms & 2 bathrooms on the main floor w/a primary suite and a basement featuring 2 non-conforming bedrooms (one w/walk-in closet), full bathroom w/laundry & large rec room. Updates: luxury vinyl plank/tile & carpet throughout, fresh interior paint, granite counter tops, kitchen backsplash, interior doors, remodeled bathrooms, lighting, water heater, porch railing, yard grading/seeding & more! Sellers are installing 2 gates on the east side so it's a fully fenced in yard. Sellers are licensed real estate agents in the state of Kansas.
Zillow last checked: 8 hours ago
Listing updated: April 20, 2023 at 10:41am
Listed by:
Sandra Haines 785-383-0951,
KW One Legacy Partners, LLC
Bought with:
House Non Member
SUNFLOWER ASSOCIATION OF REALT
Source: Sunflower AOR,MLS#: 228335
Facts & features
Interior
Bedrooms & bathrooms
- Bedrooms: 5
- Bathrooms: 3
- Full bathrooms: 3
Primary bedroom
- Level: Main
- Area: 143
- Dimensions: 13 x 11
Bedroom 2
- Level: Main
- Area: 133
- Dimensions: 14 x 9.5
Bedroom 3
- Level: Main
- Area: 107.12
- Dimensions: 10.4 x 10.3
Bedroom 4
- Level: Basement
- Area: 200.64
- Dimensions: 11.4 x 17.6
Other
- Level: Basement
- Area: 212
- Dimensions: 10.6 x 20
Dining room
- Level: Main
- Area: 106.95
- Dimensions: 9.3 x 11.5
Family room
- Level: Main
- Area: 352.8
- Dimensions: 14.7 x 24
Kitchen
- Level: Main
- Area: 143
- Dimensions: 14.3 x 10
Laundry
- Level: Basement
Living room
- Level: Main
- Area: 221
- Dimensions: 13 x 17
Recreation room
- Level: Basement
- Area: 320.25
- Dimensions: 30.5 x 10.5
Heating
- Natural Gas
Cooling
- Central Air
Appliances
- Included: Electric Range, Microwave, Dishwasher, Refrigerator, Disposal
- Laundry: In Basement
Features
- Flooring: Vinyl, Carpet
- Basement: Concrete,Crawl Space
- Number of fireplaces: 1
- Fireplace features: One, Wood Burning, Great Room
Interior area
- Total structure area: 2,666
- Total interior livable area: 2,666 sqft
- Finished area above ground: 1,589
- Finished area below ground: 1,077
Property
Parking
- Parking features: Attached, Extra Parking, Auto Garage Opener(s)
- Has attached garage: Yes
Features
- Patio & porch: Deck, Covered
- Fencing: Fenced,Chain Link
Lot
- Size: 0.88 Acres
- Dimensions: .88 acres
Details
- Additional structures: Outbuilding
- Parcel number: R3760
- Special conditions: Standard,Arm's Length
Construction
Type & style
- Home type: SingleFamily
- Architectural style: Ranch
- Property subtype: Single Family Residence, Residential
Materials
- Frame, Metal Siding
- Roof: Architectural Style
Condition
- Year built: 1963
Utilities & green energy
- Water: Rural Water
Community & neighborhood
Location
- Region: Topeka
- Subdivision: Not Subdivided
Price history
| Date | Event | Price |
|---|---|---|
| 4/20/2023 | Sold | -- |
Source: | ||
| 4/7/2023 | Pending sale | $325,000$122/sqft |
Source: | ||
| 3/30/2023 | Listed for sale | $325,000$122/sqft |
Source: | ||
| 4/1/2021 | Sold | -- |
Source: | ||
Public tax history
| Year | Property taxes | Tax assessment |
|---|---|---|
| 2025 | -- | $38,177 +3% |
| 2024 | $4,718 +70.5% | $37,065 +68.3% |
| 2023 | $2,767 +9.8% | $22,018 +11% |
Find assessor info on the county website
Neighborhood: 66618
Nearby schools
GreatSchools rating
- 7/10West Indianola Elementary SchoolGrades: K-6Distance: 0.5 mi
- 5/10Seaman Middle SchoolGrades: 7-8Distance: 3.5 mi
- 6/10Seaman High SchoolGrades: 9-12Distance: 3 mi
Schools provided by the listing agent
- Elementary: West Indianola Elementary School/USD 345
- Middle: Seaman Middle School/USD 345
- High: Seaman High School/USD 345
Source: Sunflower AOR. This data may not be complete. We recommend contacting the local school district to confirm school assignments for this home.
