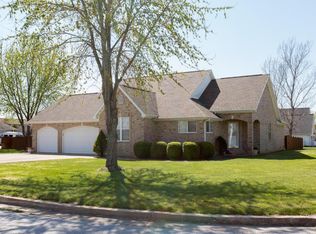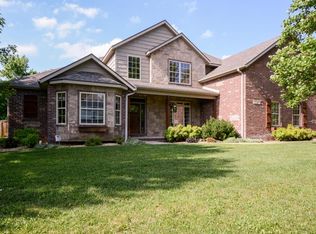Closed
Price Unknown
4410 N 8th Street, Ozark, MO 65721
3beds
2,462sqft
Single Family Residence
Built in 1997
0.5 Acres Lot
$356,400 Zestimate®
$--/sqft
$2,260 Estimated rent
Home value
$356,400
$339,000 - $374,000
$2,260/mo
Zestimate® history
Loading...
Owner options
Explore your selling options
What's special
Beautiful 3 bed 2.5 bath home with multiple living areas in Pleasant Valley! From the covered wrap-around front porch enter into the living room with gas fireplace and attached dining space. Kitchen features bright white cabinets with an island and pantry. Adjacent to kitchen is a butler's pantry area with powder room and washer/dryer hookups. Off the front of the house is a heated/cooled sunroom with skylights! Main level primary suite offers an attached bathroom and walk-in closet. Upstairs, are two more bedrooms, a full bathroom, and a loft area. The lush backyard features a partial privacy fence, mature trees, and an irrigation system. Situated on a corner lot with quick access to Hwy 65!
Zillow last checked: 8 hours ago
Listing updated: August 02, 2024 at 02:57pm
Listed by:
Adam Graddy 417-501-5091,
Keller Williams
Bought with:
Susan Herron, 2005011288
Keller Williams
Source: SOMOMLS,MLS#: 60243615
Facts & features
Interior
Bedrooms & bathrooms
- Bedrooms: 3
- Bathrooms: 3
- Full bathrooms: 2
- 1/2 bathrooms: 1
Heating
- Forced Air, Natural Gas
Cooling
- Ceiling Fan(s), Central Air
Appliances
- Included: Dishwasher, Disposal, Gas Water Heater, Microwave, Refrigerator
- Laundry: Main Level, W/D Hookup
Features
- Marble Counters, Laminate Counters, Vaulted Ceiling(s), Walk-In Closet(s)
- Flooring: Carpet, Tile
- Windows: Skylight(s), Blinds, Double Pane Windows, Shutters
- Has basement: No
- Has fireplace: Yes
- Fireplace features: Gas, Living Room
Interior area
- Total structure area: 2,462
- Total interior livable area: 2,462 sqft
- Finished area above ground: 2,462
- Finished area below ground: 0
Property
Parking
- Total spaces: 2
- Parking features: Driveway, Garage Faces Side
- Attached garage spaces: 2
- Has uncovered spaces: Yes
Features
- Levels: Two
- Stories: 2
- Patio & porch: Covered, Deck, Front Porch
- Exterior features: Rain Gutters
- Fencing: Partial,Privacy,Wood
Lot
- Size: 0.50 Acres
- Dimensions: 72.5 x 155.5
- Features: Corner Lot, Curbs, Sprinklers In Front, Sprinklers In Rear
Details
- Parcel number: 110111002001012000
Construction
Type & style
- Home type: SingleFamily
- Architectural style: Traditional
- Property subtype: Single Family Residence
Materials
- Brick, Vinyl Siding
- Roof: Composition
Condition
- Year built: 1997
Utilities & green energy
- Sewer: Public Sewer
- Water: Public
Community & neighborhood
Location
- Region: Ozark
- Subdivision: Pleasant Valley
Other
Other facts
- Listing terms: Cash,Conventional,FHA,VA Loan
Price history
| Date | Event | Price |
|---|---|---|
| 8/21/2023 | Sold | -- |
Source: | ||
| 7/13/2023 | Pending sale | $325,000$132/sqft |
Source: | ||
| 7/8/2023 | Listed for sale | $325,000$132/sqft |
Source: | ||
| 6/10/2023 | Pending sale | $325,000$132/sqft |
Source: | ||
| 5/26/2023 | Listed for sale | $325,000$132/sqft |
Source: | ||
Public tax history
| Year | Property taxes | Tax assessment |
|---|---|---|
| 2024 | $2,501 +0.1% | $39,960 |
| 2023 | $2,498 +1% | $39,960 +1.2% |
| 2022 | $2,473 | $39,480 |
Find assessor info on the county website
Neighborhood: 65721
Nearby schools
GreatSchools rating
- 6/10North Elementary SchoolGrades: K-4Distance: 0.6 mi
- 6/10Ozark Jr. High SchoolGrades: 8-9Distance: 2.3 mi
- 8/10Ozark High SchoolGrades: 9-12Distance: 2 mi
Schools provided by the listing agent
- Elementary: OZ North
- Middle: Ozark
- High: Ozark
Source: SOMOMLS. This data may not be complete. We recommend contacting the local school district to confirm school assignments for this home.

