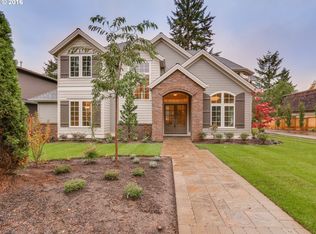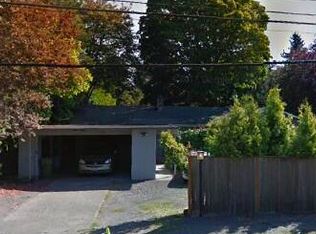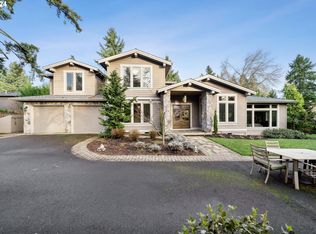Sold
$1,200,000
4410 Lords Ln, Lake Oswego, OR 97035
5beds
3,499sqft
Residential, Single Family Residence
Built in 1977
0.47 Acres Lot
$1,551,000 Zestimate®
$343/sqft
$5,310 Estimated rent
Home value
$1,551,000
$1.35M - $1.80M
$5,310/mo
Zestimate® history
Loading...
Owner options
Explore your selling options
What's special
In the picturesque landscape of the Bryant neighborhood and Lake Haven Acres subdivision, this captivating property boasts a storybook, park-like setting that is sure to capture your heart! Imagine the possibilities as the home is situated on nearly a half acre of subdividable land. Start and end your days in comfort and warmth surrounded by the home's exposed wooden beams and exceptional natural light throughout. Main level living foyer opens to a great room with stone to ceiling fireplace, high ceilings, and built-ins. Open concept kitchen, dining and laundry space. Upstairs the 5 bedrooms offer a peaceful retreat with ample closet space, breathtaking views of the vast garden landscape, and a Juliet balcony off of the primary. Above the detached 2-car garage, you'll find a flex space with a full bath, heat, sauna and separate entrance; giving you options for an office, multi-generational living, or ADU. Live the Lake Oswego lifestyle with exclusive access to 2 lake easements, tennis courts, and a swim park offering adventures for canoes, SUPs, and boats! Enjoy dining, shopping, and outdoor parks and trails mere minutes from your front door. Your forever home is waiting. Live exceptionally in Lake Oswego today!
Zillow last checked: 8 hours ago
Listing updated: July 26, 2023 at 06:00am
Listed by:
Stephanie Peters 503-799-0220,
Berkshire Hathaway HomeServices NW Real Estate
Bought with:
Adrian Olmstead, 201218667
Cascade Hasson Sotheby's International Realty
Source: RMLS (OR),MLS#: 23643474
Facts & features
Interior
Bedrooms & bathrooms
- Bedrooms: 5
- Bathrooms: 4
- Full bathrooms: 3
- Partial bathrooms: 1
- Main level bathrooms: 1
Primary bedroom
- Features: Balcony, Bathroom, Beamed Ceilings, Daylight, Closet, Double Closet, Shower, Sink, Suite, Wallto Wall Carpet
- Level: Upper
- Area: 195
- Dimensions: 15 x 13
Bedroom 2
- Features: Beamed Ceilings, Daylight, Closet, Wallto Wall Carpet
- Level: Upper
- Area: 180
- Dimensions: 15 x 12
Bedroom 3
- Features: Beamed Ceilings, Daylight, Walkin Closet, Wallto Wall Carpet
- Level: Upper
- Area: 144
- Dimensions: 12 x 12
Bedroom 4
- Features: Beamed Ceilings, Daylight, Closet, Wallto Wall Carpet
- Level: Upper
- Area: 132
- Dimensions: 11 x 12
Dining room
- Features: Beamed Ceilings, Daylight, Kitchen Dining Room Combo
- Level: Main
- Area: 120
- Dimensions: 12 x 10
Family room
- Features: Daylight, Closet, Wallto Wall Carpet
- Level: Main
- Area: 182
- Dimensions: 14 x 13
Kitchen
- Features: Builtin Range, Daylight, Dishwasher, Island, Kitchen Dining Room Combo, Free Standing Refrigerator
- Level: Main
- Area: 195
- Width: 13
Living room
- Features: Beamed Ceilings, Bookcases, Daylight, Fireplace, Great Room, Patio, Sliding Doors, Wallto Wall Carpet
- Level: Main
- Area: 450
- Dimensions: 25 x 18
Heating
- Forced Air 95 Plus, Fireplace(s)
Cooling
- Air Conditioning Ready
Appliances
- Included: Built In Oven, Dishwasher, Disposal, Free-Standing Refrigerator, Stainless Steel Appliance(s), Washer/Dryer, Built-In Range, Electric Water Heater
Features
- High Ceilings, Beamed Ceilings, Closet, Balcony, Bathroom, Sauna, Shower, Sink, Studio, Walk-In Closet(s), Kitchen Dining Room Combo, Kitchen Island, Bookcases, Great Room, Double Closet, Suite
- Flooring: Wall to Wall Carpet
- Doors: Sliding Doors
- Windows: Daylight
- Basement: Crawl Space
- Number of fireplaces: 1
- Fireplace features: Wood Burning
Interior area
- Total structure area: 3,499
- Total interior livable area: 3,499 sqft
Property
Parking
- Total spaces: 2
- Parking features: Driveway, Off Street, Detached, Garage Partially Converted to Living Space
- Garage spaces: 2
- Has uncovered spaces: Yes
Accessibility
- Accessibility features: Bathroom Cabinets, Builtin Lighting, Caregiver Quarters, Garage On Main, Ground Level, Kitchen Cabinets, Natural Lighting, Parking, Pathway, Utility Room On Main, Accessibility
Features
- Levels: Two
- Stories: 2
- Patio & porch: Covered Deck, Covered Patio, Deck, Patio
- Exterior features: Garden, Sauna, Yard, Balcony
- Fencing: Fenced
- Has view: Yes
- View description: Park/Greenbelt, Trees/Woods
- Waterfront features: Other
- Body of water: Oswego Lake Easement
Lot
- Size: 0.47 Acres
- Dimensions: 256 x 80
- Features: Level, Private, Secluded, Trees, Sprinkler, SqFt 20000 to Acres1
Details
- Additional structures: GuestQuarters, SecondResidence, Workshop, SeparateLivingQuartersApartmentAuxLivingUnit
- Parcel number: 00324535
Construction
Type & style
- Home type: SingleFamily
- Architectural style: Traditional
- Property subtype: Residential, Single Family Residence
Materials
- Cedar
- Foundation: Pillar/Post/Pier
- Roof: Shake
Condition
- Resale
- New construction: No
- Year built: 1977
Utilities & green energy
- Gas: Gas
- Sewer: Public Sewer
- Water: Public
- Utilities for property: Cable Connected
Community & neighborhood
Location
- Region: Lake Oswego
- Subdivision: Bryant
Other
Other facts
- Listing terms: Call Listing Agent,Cash,Conventional,FHA,VA Loan
- Road surface type: Paved
Price history
| Date | Event | Price |
|---|---|---|
| 7/26/2023 | Sold | $1,200,000-14.2%$343/sqft |
Source: | ||
| 5/18/2023 | Pending sale | $1,399,000$400/sqft |
Source: | ||
| 5/1/2023 | Listed for sale | $1,399,000$400/sqft |
Source: | ||
Public tax history
| Year | Property taxes | Tax assessment |
|---|---|---|
| 2024 | $7,755 +3% | $402,820 +3% |
| 2023 | $7,528 +3.1% | $391,088 +3% |
| 2022 | $7,304 +8.3% | $379,698 +3% |
Find assessor info on the county website
Neighborhood: Bryant
Nearby schools
GreatSchools rating
- 9/10Westridge Elementary SchoolGrades: K-5Distance: 0.5 mi
- 6/10Lakeridge Middle SchoolGrades: 6-8Distance: 0.2 mi
- 9/10Lakeridge High SchoolGrades: 9-12Distance: 1.4 mi
Schools provided by the listing agent
- Elementary: Westridge
- Middle: Lakeridge
- High: Lakeridge
Source: RMLS (OR). This data may not be complete. We recommend contacting the local school district to confirm school assignments for this home.
Get a cash offer in 3 minutes
Find out how much your home could sell for in as little as 3 minutes with a no-obligation cash offer.
Estimated market value
$1,551,000
Get a cash offer in 3 minutes
Find out how much your home could sell for in as little as 3 minutes with a no-obligation cash offer.
Estimated market value
$1,551,000


