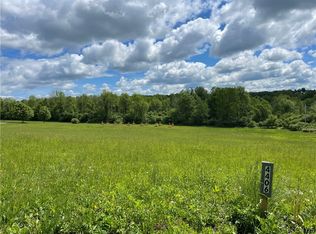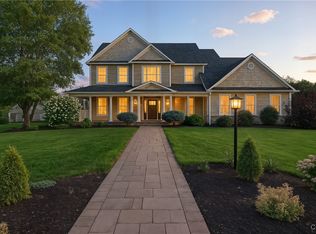Welcome to 4410 Kasson RD. This custom built home is stunning! Features 3074 sq. ft., sits on large 6 plus acres of land located close to shopping, hospitals, restaurants, plus all downtown Syracuse has to offer. Boasting a stately presence w/ soaring foyer and gleaming hardwoods floors throughout. Features 4 BR, 2.5 BA, spacious open floor plan, large kitchen w/granite counters counter tops, breakfast bar, stainless steel appliances, lovely cabinets, and cathedral ceiling in morning room with an abundance of natural light. French doors lead to formal living room that could also be used as first floor BR. The first floor laundry includes washer & dryer w/half bath. Second floor features large master w/ walk-in closet (+2) and 3 additional spacious bedrooms. Enjoy the large yard, extra wide driveway, & new fruit trees planted! Marcellus Schools! Located next door is additional 5.89 acres available to purchase. WELCOME HOME!
This property is off market, which means it's not currently listed for sale or rent on Zillow. This may be different from what's available on other websites or public sources.

