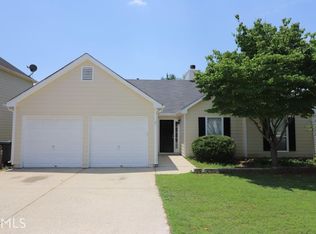Closed
$360,000
4410 Grove Dr NW, Acworth, GA 30101
4beds
1,882sqft
Single Family Residence, Residential
Built in 2000
6,534 Square Feet Lot
$360,400 Zestimate®
$191/sqft
$2,249 Estimated rent
Home value
$360,400
$332,000 - $389,000
$2,249/mo
Zestimate® history
Loading...
Owner options
Explore your selling options
What's special
Welcome to this charming 4-bedroom, 2.5-bathroom single-family home located in desirable Cobb County. As you step inside, you’ll be greeted by a spacious living room featuring a cozy gas fireplace, perfect for relaxing evenings. The living room flows seamlessly into the dining room, which offers direct access to the fenced-in backyard, ideal for entertaining and outdoor activities. The eat-in kitchen is a chef’s delight, displaying all white appliances, ample cabinet space, and a pantry for additional storage. A conveniently located bedroom and half bath on the main level adds to the home’s functionality. Upstairs, you’ll find two additional bedrooms, perfect for family or guests, as well as the impressive primary suite. The primary suite features a generous walk-in closet and a beautiful en-suite bathroom complete with a large soaking tub and a separate standalone shower. For added convenience, the laundry room is also located on the upper level. This home also includes an attached 2-door garage, providing ample space for parking and storage. Situated in a vibrant community, residents have access to a variety of amenities, including a pool, tennis court, clubhouse, and playground, providing endless opportunities for recreation and socializing. Don’t miss your chance to make this beautiful home in Grove Park yours. Schedule a tour today and experience all it has to offer!
Zillow last checked: 8 hours ago
Listing updated: July 12, 2024 at 12:17am
Listing Provided by:
Shanee Mayne,
Compass
Bought with:
Latroshia Bostic, 280988
Keller Williams Realty West Atlanta
Source: FMLS GA,MLS#: 7398597
Facts & features
Interior
Bedrooms & bathrooms
- Bedrooms: 4
- Bathrooms: 3
- Full bathrooms: 2
- 1/2 bathrooms: 1
- Main level bedrooms: 1
Primary bedroom
- Features: None
- Level: None
Bedroom
- Features: None
Primary bathroom
- Features: Separate Tub/Shower, Soaking Tub
Dining room
- Features: Open Concept
Kitchen
- Features: Cabinets White, Eat-in Kitchen, Laminate Counters, Pantry, Solid Surface Counters
Heating
- Central
Cooling
- Ceiling Fan(s), Central Air
Appliances
- Included: Dishwasher, Gas Range, Microwave
- Laundry: In Hall, Upper Level
Features
- Entrance Foyer, Tray Ceiling(s), Walk-In Closet(s)
- Flooring: Carpet, Ceramic Tile
- Windows: Insulated Windows, Window Treatments
- Basement: None
- Number of fireplaces: 1
- Fireplace features: Gas Starter
- Common walls with other units/homes: No Common Walls
Interior area
- Total structure area: 1,882
- Total interior livable area: 1,882 sqft
- Finished area above ground: 1,882
Property
Parking
- Total spaces: 2
- Parking features: Attached, Driveway, Garage, Garage Door Opener, Garage Faces Front, Level Driveway
- Attached garage spaces: 2
- Has uncovered spaces: Yes
Accessibility
- Accessibility features: None
Features
- Levels: Two
- Stories: 2
- Patio & porch: None
- Exterior features: Storage, No Dock
- Pool features: In Ground
- Spa features: None
- Fencing: Back Yard,Fenced,Privacy,Wood
- Has view: Yes
- View description: Other
- Waterfront features: None
- Body of water: None
Lot
- Size: 6,534 sqft
- Features: Back Yard, Front Yard, Level, Private
Details
- Additional structures: Garage(s), Shed(s)
- Parcel number: 20002803260
- Other equipment: None
- Horse amenities: None
Construction
Type & style
- Home type: SingleFamily
- Architectural style: Traditional
- Property subtype: Single Family Residence, Residential
Materials
- Frame, Wood Siding
- Foundation: Concrete Perimeter
- Roof: Shingle
Condition
- Resale
- New construction: No
- Year built: 2000
Utilities & green energy
- Electric: None
- Sewer: Public Sewer
- Water: Public
- Utilities for property: Cable Available, Electricity Available, Sewer Available, Water Available
Green energy
- Energy efficient items: None
- Energy generation: None
Community & neighborhood
Security
- Security features: Secured Garage/Parking, Smoke Detector(s)
Community
- Community features: Clubhouse, Homeowners Assoc, Playground, Pool, Sidewalks
Location
- Region: Acworth
- Subdivision: Grove Park
HOA & financial
HOA
- Has HOA: Yes
- HOA fee: $500 annually
- Services included: Swim, Tennis
- Association phone: 404-835-9305
Other
Other facts
- Listing terms: Cash,Conventional,FHA,VA Loan
- Ownership: Fee Simple
- Road surface type: Concrete, Paved
Price history
| Date | Event | Price |
|---|---|---|
| 7/8/2024 | Sold | $360,000+0%$191/sqft |
Source: | ||
| 6/13/2024 | Pending sale | $359,900$191/sqft |
Source: | ||
| 6/12/2024 | Contingent | $359,900$191/sqft |
Source: | ||
| 6/5/2024 | Listed for sale | $359,900+14.3%$191/sqft |
Source: | ||
| 12/2/2022 | Sold | $315,000-3.1%$167/sqft |
Source: Public Record | ||
Public tax history
| Year | Property taxes | Tax assessment |
|---|---|---|
| 2024 | $4,064 +7% | $150,740 +19.6% |
| 2023 | $3,799 +75.2% | $126,000 +39.5% |
| 2022 | $2,168 | $90,300 |
Find assessor info on the county website
Neighborhood: 30101
Nearby schools
GreatSchools rating
- 6/10Acworth Intermediate SchoolGrades: 2-5Distance: 0.6 mi
- 5/10Barber Middle SchoolGrades: 6-8Distance: 0.5 mi
- 7/10North Cobb High SchoolGrades: 9-12Distance: 1.8 mi
Schools provided by the listing agent
- Elementary: McCall Primary/Acworth Intermediate
- Middle: Barber
- High: North Cobb
Source: FMLS GA. This data may not be complete. We recommend contacting the local school district to confirm school assignments for this home.
Get a cash offer in 3 minutes
Find out how much your home could sell for in as little as 3 minutes with a no-obligation cash offer.
Estimated market value
$360,400
Get a cash offer in 3 minutes
Find out how much your home could sell for in as little as 3 minutes with a no-obligation cash offer.
Estimated market value
$360,400
