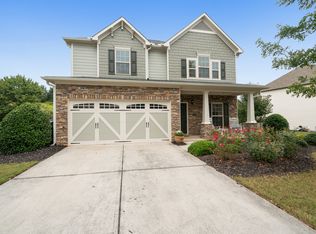Awesome level homesite with wooded private backyard! Elegant brick front with porch leads into Foyer with hardwood floors. Additional hardwood flooring in kitchen, breakfast room, dining room, powder room and family room. Beautiful open kitchen with granite, stainless appliances and tile backsplash with views to the family room. Colonial railing leads you upstairs to Master and 3 secondary bedrooms and a terrific loft/media room. GREAT VALUE!!!!
This property is off market, which means it's not currently listed for sale or rent on Zillow. This may be different from what's available on other websites or public sources.
