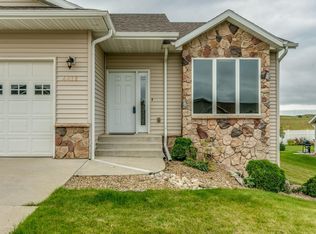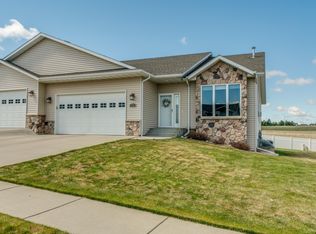Sold on 05/25/23
Price Unknown
4410 Boulder Ridge Rd, Bismarck, ND 58503
4beds
2,888sqft
Townhouse
Built in 2007
7,405.2 Square Feet Lot
$427,500 Zestimate®
$--/sqft
$2,522 Estimated rent
Home value
$427,500
$406,000 - $449,000
$2,522/mo
Zestimate® history
Loading...
Owner options
Explore your selling options
What's special
Welcome home to this beautiful ranch-style townhome in Boulder Ridge. The main floor has an open floor plan. The living room has beautiful gas fireplace and new carpet (2021). The kitchen features beautiful cabinets, backsplash, island and dining room. Off the kitchen leads to a maintenance-free covered deck that overlooks the backyard. Also, on the main floor includes a primary bedroom, primary bathroom and walk-in closet. There is also another bedroom, full bathroom and main floor laundry. The basement includes a large family room with a bonus space that is currently used as a workout area. There are 2 additional bedrooms, a full bathroom and huge storage area. The 2-stall garage has epoxy flooring. The backyard includes sprinklers. Call your realtor today to schedule a showing!
Zillow last checked: 8 hours ago
Listing updated: September 03, 2024 at 09:18pm
Listed by:
Nicole DeKrey 701-870-1257,
VENTURE REAL ESTATE
Bought with:
SHIRLEY THOMAS, 6567
BIANCO REALTY, INC.
AMBER SANDNESS, 8249
BIANCO REALTY, INC.
Source: Great North MLS,MLS#: 4006917
Facts & features
Interior
Bedrooms & bathrooms
- Bedrooms: 4
- Bathrooms: 3
- Full bathrooms: 2
- 3/4 bathrooms: 1
Primary bedroom
- Level: Main
Bedroom 2
- Level: Main
Bedroom 3
- Level: Basement
Bedroom 4
- Level: Basement
Primary bathroom
- Level: Main
Bathroom 1
- Level: Main
Bathroom 3
- Level: Basement
Family room
- Level: Basement
Kitchen
- Level: Main
Living room
- Level: Main
Heating
- Forced Air
Cooling
- Central Air
Appliances
- Included: Dishwasher, Electric Range, Microwave, Oven, Range
- Laundry: Main Level
Features
- Ceiling Fan(s), Main Floor Bedroom, Primary Bath, Walk-In Closet(s)
- Windows: Window Treatments
- Basement: Concrete,Finished
- Number of fireplaces: 1
- Fireplace features: Living Room
Interior area
- Total structure area: 2,888
- Total interior livable area: 2,888 sqft
- Finished area above ground: 1,477
- Finished area below ground: 1,411
Property
Parking
- Total spaces: 2
- Parking features: Garage
- Garage spaces: 2
Features
- Levels: Two
- Stories: 2
- Exterior features: Rain Gutters
Lot
- Size: 7,405 sqft
- Dimensions: 50 x 57 x 130 x 136
- Features: Sprinklers In Rear, Sprinklers In Front, Lot - Owned
Details
- Parcel number: 1510001030
Construction
Type & style
- Home type: Townhouse
- Architectural style: Ranch
- Property subtype: Townhouse
Materials
- Stone, Vinyl Siding
- Roof: Shingle
Condition
- New construction: No
- Year built: 2007
Utilities & green energy
- Sewer: Public Sewer
- Water: Public
- Utilities for property: Natural Gas Connected, Water Connected, Trash Pickup - Public, Electricity Connected
Community & neighborhood
Location
- Region: Bismarck
HOA & financial
HOA
- Has HOA: Yes
- HOA fee: $100 annually
- Services included: Common Area Maintenance, See Remarks
Price history
| Date | Event | Price |
|---|---|---|
| 5/25/2023 | Sold | -- |
Source: Great North MLS #4006917 Report a problem | ||
| 4/27/2023 | Pending sale | $379,900$132/sqft |
Source: Great North MLS #4006917 Report a problem | ||
| 4/17/2023 | Contingent | $379,900$132/sqft |
Source: Great North MLS #4006917 Report a problem | ||
| 4/17/2023 | Listed for sale | $379,900$132/sqft |
Source: Great North MLS #4006917 Report a problem | ||
| 3/12/2009 | Sold | -- |
Source: Great North MLS #3307246 Report a problem | ||
Public tax history
| Year | Property taxes | Tax assessment |
|---|---|---|
| 2024 | $4,965 +25% | $203,100 +7.7% |
| 2023 | $3,974 +13.5% | $188,500 +14.5% |
| 2022 | $3,500 -8.3% | $164,650 +14.6% |
Find assessor info on the county website
Neighborhood: 58503
Nearby schools
GreatSchools rating
- 4/10Liberty Elementary SchoolGrades: K-5Distance: 0.7 mi
- 7/10Horizon Middle SchoolGrades: 6-8Distance: 0.6 mi
- 9/10Century High SchoolGrades: 9-12Distance: 1.1 mi

