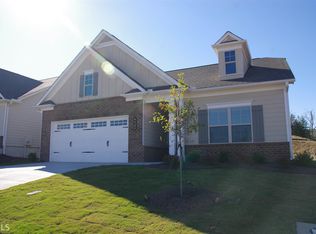Closed
$390,000
4410 Big Rock Ridge Trl SW, Gainesville, GA 30504
4beds
1,901sqft
Single Family Residence
Built in 2018
7,405.2 Square Feet Lot
$396,400 Zestimate®
$205/sqft
$2,261 Estimated rent
Home value
$396,400
$377,000 - $416,000
$2,261/mo
Zestimate® history
Loading...
Owner options
Explore your selling options
What's special
Discover the perfect blend of warmth and style in this ranch-style home located in the sought-after Mundy Mill community. The kitchen takes center stage with a granite island featuring built-in seating, stainless steel appliances, a gas range, and a spacious pantry creating a culinary haven. With an oversized laundry room and open concept living room with fireplace, this home is designed for modern living at its finest. This residence boasts a desirable split bedroom layout on the main level, offering privacy and convenience with a second bathroom for added comfort for your household and guests. The master suite, located on the main floor, features an en-suite bathroom with double vanities and an oversized shower. Enjoy versatility with a flex room on the main level, ideal for an additional bedroom, home office or a cozy theater room. And tucked away on the upper level is a huge, private bonus room with a full en-suite bathroom perfect for a teen/in-law suite. Hardwood flooring graces the main living areas, providing a warm and inviting atmosphere. Relax in a custom screened sunroom, overlooking a large backyard perfect for outdoor activities. Take advantage of the exclusive Mundy Mill amenities, including a swimming pool, playground, clubhouse, and pavilion, all just steps away. Just a couple of miles from I-985,Lake Lanier, UNG, and the city of Gainesville, you can't beat this community.
Zillow last checked: 8 hours ago
Listing updated: June 12, 2024 at 08:52am
Listed by:
Angie Smart 404-368-8880,
Keller Williams Lanier Partners
Bought with:
Deborah Costen, 11833
Coldwell Banker Realty
Source: GAMLS,MLS#: 10232430
Facts & features
Interior
Bedrooms & bathrooms
- Bedrooms: 4
- Bathrooms: 3
- Full bathrooms: 3
- Main level bathrooms: 2
- Main level bedrooms: 3
Kitchen
- Features: Breakfast Room, Kitchen Island, Pantry, Solid Surface Counters
Heating
- Central, Forced Air
Cooling
- Ceiling Fan(s), Central Air
Appliances
- Included: Dishwasher, Disposal, Microwave, Oven/Range (Combo), Stainless Steel Appliance(s)
- Laundry: Other
Features
- Double Vanity, Tile Bath, Walk-In Closet(s), Master On Main Level, Split Bedroom Plan
- Flooring: Hardwood, Tile, Carpet
- Windows: Double Pane Windows
- Basement: None
- Number of fireplaces: 1
- Fireplace features: Family Room, Factory Built
- Common walls with other units/homes: No Common Walls
Interior area
- Total structure area: 1,901
- Total interior livable area: 1,901 sqft
- Finished area above ground: 1,901
- Finished area below ground: 0
Property
Parking
- Total spaces: 2
- Parking features: Garage Door Opener, Garage
- Has garage: Yes
Features
- Levels: One and One Half
- Stories: 1
- Patio & porch: Screened
- Exterior features: Other
- Waterfront features: No Dock Or Boathouse
- Body of water: None
Lot
- Size: 7,405 sqft
- Features: None
Details
- Parcel number: 08024 005255
Construction
Type & style
- Home type: SingleFamily
- Architectural style: Ranch,Traditional
- Property subtype: Single Family Residence
Materials
- Concrete
- Foundation: Slab
- Roof: Composition
Condition
- Resale
- New construction: No
- Year built: 2018
Utilities & green energy
- Sewer: Public Sewer
- Water: Public
- Utilities for property: Underground Utilities, Cable Available, Electricity Available, High Speed Internet, Natural Gas Available, Phone Available, Sewer Available, Water Available
Community & neighborhood
Security
- Security features: Smoke Detector(s)
Community
- Community features: Clubhouse, Playground, Pool, Sidewalks, Street Lights, Tennis Court(s), Walk To Schools
Location
- Region: Gainesville
- Subdivision: Mundy Mill
HOA & financial
HOA
- Has HOA: Yes
- HOA fee: $650 annually
- Services included: Maintenance Grounds, Management Fee, Swimming, Tennis
Other
Other facts
- Listing agreement: Exclusive Right To Sell
Price history
| Date | Event | Price |
|---|---|---|
| 7/23/2025 | Listing removed | $391,000+0.3%$206/sqft |
Source: | ||
| 2/16/2024 | Sold | $390,000$205/sqft |
Source: | ||
| 2/9/2024 | Pending sale | $390,000$205/sqft |
Source: | ||
| 1/19/2024 | Contingent | $390,000$205/sqft |
Source: | ||
| 12/11/2023 | Listed for sale | $390,000-0.3%$205/sqft |
Source: | ||
Public tax history
| Year | Property taxes | Tax assessment |
|---|---|---|
| 2024 | $4,407 -2.1% | $155,000 -1.3% |
| 2023 | $4,500 +19.5% | $157,120 +22.4% |
| 2022 | $3,766 +20.3% | $128,360 +22.3% |
Find assessor info on the county website
Neighborhood: 30504
Nearby schools
GreatSchools rating
- 7/10Mundy Mill AcademyGrades: PK-5Distance: 0.4 mi
- 4/10Gainesville Middle School WestGrades: 6-8Distance: 1.9 mi
- 4/10Gainesville High SchoolGrades: 9-12Distance: 3.5 mi
Schools provided by the listing agent
- Elementary: Mundy Mill
- Middle: Gainesville
- High: Gainesville
Source: GAMLS. This data may not be complete. We recommend contacting the local school district to confirm school assignments for this home.
Get a cash offer in 3 minutes
Find out how much your home could sell for in as little as 3 minutes with a no-obligation cash offer.
Estimated market value
$396,400
