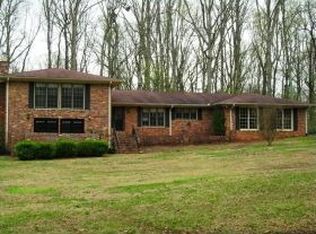MLS# 651131 - SELLER ASSISTANCE WITH BUYER'S CLOSING COSTS Escape congested living, and move to a spacious, picturesque, and peaceful setting in this beautiful ranch style home located on Burningtree Mountain. Burningtree Mountain has been one of Decatur's most desirable and safest areas for over 40 years. The house sits on a corner wooded lot less than five minutes from I-65, three minutes from Burningtree Country Club, and 12 minutes from downtown Decatur (great location if you work in Decatur, Madison, or Huntsville). In the past 42 years, there have been only two owners. This house is well built with great bones; they just don't build houses this well anymore. The main level of the home is 2400 square feet; however, combined with the finished basement, the laundry room, 2-car garage, and garage storage space, the total square footage is over 3600 square feet. This home is tastefully decorated with HGTV inspired colors. There are four (4) bedrooms; three (3) full bathrooms; a formal living room and dining room with bi-folding doors, a spacious foyer, and a large 3-room finished basement. The finished basement has a separate entrance and sidewalk leading to the front driveway, a full bathroom, office, and a large L-shaped recreation room (could become income property, a mother-in-law suite, or a teenage hangout). The functional eat-in kitchen was recently updated. It has a charming vintage appeal with a white subway tile backsplash and schoolhouse light fixtures. In addition, there's lots of cabinet space, double ovens, a new ceramic cooktop, and side-by-side refrigerator. There is a large deck in back, off the family room, that's great for entertaining. A gas log fireplace and built-in bookcases in the family room add charm and ambiance. There are 10 closets (not including the large storage room off the garage), and ample attic space all providing loads of storage. A driveway in the front and another one in the back leading to the garage provides plenty of space for parking multiple cars, or a handy out-of-the-way parking space for a boat or an RV. This house has an abundance of potential to meet your family's needs and desires. Both the interior and exterior have been freshly painted. New items include the following: * new septic system * new water main line, * new architectural roof * new severe weather exterior - no maintenance shutters * new ceiling fans in bedrooms * new StainMaster carpet * new cooktop * new dishwasher * new kitchen sink and faucet * new countertops * new subway tile backsplash * new kitchen flooring * new bathroom flooring (porcelain tile) * new light fixtures (interior and exterior) * new bathroom faucets * new insulated steel garage door * new landscaping * new water heater * new full view security storm doors * new steel front door and basement door A home inspection was completed by the owner, and all issues have been repaired - - no surprises here. All you have to do is move in and enjoy making it your own. The owner is willing to work with buyer's agent. With the Internet driving the real estate market these days, the owner chose not to deal with a realtor. However, they have retained a real estate attorney to conduct the closing to ensure it is completed with the utmost accuracy, * If needed, this house may be purchased furnished for an additional cost. The seller is planning to move out-of-state and will be getting rid of a lot of furniture.
This property is off market, which means it's not currently listed for sale or rent on Zillow. This may be different from what's available on other websites or public sources.
