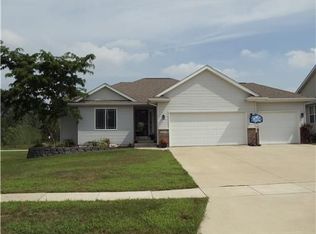MOVE RIGHT INTO THIS HIGHLY DESIRABLE NEIGHBORHOOD. HUGE MASTER SUITE WITH AMPLE STORAGE AND TWO ADDITIONAL NICE SIZED BEDROOMS.REAL HARDWOOD FLOOR RUNNING FROM THE OPEN ENTRY INTO THE SPACIOUS KITCHEN AND DINING COMBO. FORMAL DINING AND LIVING ROOM, SUNKEN FAMILY ROOM WITH A GAS FIREPLACE, AND A LARGE THREE SEASONS ROOM FOR ENTERTAINING AND RELAXING. FEEL AT EASE AND SAVE SOME MONEY WITH THE NEW FURNACE AND AC THAT WERE INSTALLED JUST ONE YEAR AGO!! THE UNFINISHED BASEMENT IS WIDE OPEN WITH THREE EGRESS WINDOWS THAT COULD EASILY ACCOMMODATE TWO ADDITIONAL BEDROOMS, A BATHROOM, FAMILY ROOM, AND LEAVE PLENTY OF SPACE FOR STORAGE LEFT OVER. LOCATED ONLY ONE BLOCK FROM THE PRESTIGIOUS VIOLA GIBSON ELEMENTARY IN A NEIGHBORHOOD THAT TRULY HAS THE 'ALL AMERICAN FEEL'.
This property is off market, which means it's not currently listed for sale or rent on Zillow. This may be different from what's available on other websites or public sources.

