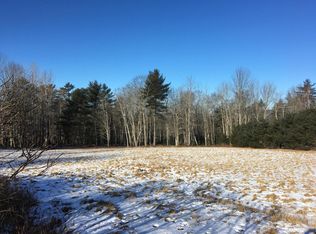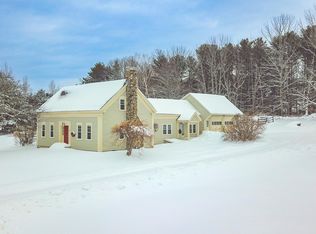Closed
$650,000
441 Wottons Mill Road, Union, ME 04862
3beds
2,732sqft
Single Family Residence
Built in 2002
4.08 Acres Lot
$684,700 Zestimate®
$238/sqft
$3,666 Estimated rent
Home value
$684,700
Estimated sales range
Not available
$3,666/mo
Zestimate® history
Loading...
Owner options
Explore your selling options
What's special
Situated on a four-acre property in picturesque Union, Maine, this charming Cape Cod home offers a tranquil escape with a deck overlooking serene woods. The spacious interior includes 3 bedrooms, a home office, bonus room and three and a half baths, highlighted by large sunny rooms and an open floor plan with a kitchen island and dining area. A cozy wood stove warms the generous living room, while the primary suite enjoys bright, sunny views. The bonus room has access from the second floor or separate stairs from the garage making it a private space for guests, noisy TV watchers or gamers, home gym, etc... Recent upgrades such as solar panels, a heat pump, and a newer roof ensure modern comfort and efficiency. The walkout basement, equipped with counters and a sink, offers versatility for hobbies or additional living space. A separate garage building provides ample room for additional storage or workshop projects. Enjoy evenings on the deck, taking in the westerly views and picturesque sunsets. Ideal for those who value outdoor living, the sunny property features vegetable and flower gardens, two varieties of raspberries, and a strawberry patch. This move-in ready home combines comfort with natural beauty, perfect for those seeking peaceful living in a well-appointed setting.
Zillow last checked: 8 hours ago
Listing updated: January 17, 2025 at 07:11pm
Listed by:
Camden Real Estate Company info@camdenre.com
Bought with:
Camden Real Estate Company
Camden Real Estate Company
Source: Maine Listings,MLS#: 1594874
Facts & features
Interior
Bedrooms & bathrooms
- Bedrooms: 3
- Bathrooms: 4
- Full bathrooms: 3
- 1/2 bathrooms: 1
Primary bedroom
- Features: Closet, Full Bath, Jetted Tub
- Level: Second
Bedroom 2
- Features: Walk-In Closet(s)
- Level: Second
Bedroom 3
- Features: Built-in Features, Closet
- Level: First
Bonus room
- Features: Above Garage
- Level: Second
Dining room
- Level: First
Kitchen
- Features: Kitchen Island
- Level: First
Laundry
- Level: First
Living room
- Features: Heat Stove
- Level: First
Office
- Features: Closet
- Level: Second
Heating
- Baseboard, Heat Pump, Hot Water, Zoned, Stove
Cooling
- Heat Pump
Appliances
- Included: Dishwasher, Dryer, Microwave, Electric Range, Refrigerator, Washer
Features
- 1st Floor Bedroom, Bathtub, One-Floor Living, Shower, Storage, Primary Bedroom w/Bath
- Flooring: Carpet, Tile, Wood
- Basement: Interior Entry,Daylight,Full
- Has fireplace: No
Interior area
- Total structure area: 2,732
- Total interior livable area: 2,732 sqft
- Finished area above ground: 2,732
- Finished area below ground: 0
Property
Parking
- Total spaces: 2
- Parking features: Gravel, 1 - 4 Spaces, Garage Door Opener
- Attached garage spaces: 2
Features
- Patio & porch: Deck
- Has view: Yes
- View description: Scenic, Trees/Woods
Lot
- Size: 4.08 Acres
- Features: Rural, Level, Open Lot, Wooded
Details
- Additional structures: Outbuilding
- Parcel number: UNNNM003L006004
- Zoning: Rural
- Other equipment: Internet Access Available
Construction
Type & style
- Home type: SingleFamily
- Architectural style: Cape Cod
- Property subtype: Single Family Residence
Materials
- Wood Frame, Wood Siding
- Roof: Composition,Shingle
Condition
- Year built: 2002
Utilities & green energy
- Electric: Circuit Breakers, Photovoltaics Seller Owned
- Sewer: Private Sewer
- Water: Private, Well
Green energy
- Water conservation: Other/See Internal Remarks
Community & neighborhood
Location
- Region: Union
Other
Other facts
- Road surface type: Paved
Price history
| Date | Event | Price |
|---|---|---|
| 8/13/2024 | Sold | $650,000$238/sqft |
Source: | ||
| 8/13/2024 | Pending sale | $650,000$238/sqft |
Source: | ||
| 7/2/2024 | Contingent | $650,000$238/sqft |
Source: | ||
| 6/27/2024 | Listed for sale | $650,000+9.2%$238/sqft |
Source: | ||
| 4/29/2022 | Sold | $595,000$218/sqft |
Source: | ||
Public tax history
| Year | Property taxes | Tax assessment |
|---|---|---|
| 2024 | $8,633 +11.3% | $501,900 +0.3% |
| 2023 | $7,758 +4.7% | $500,500 |
| 2022 | $7,407 +37.8% | $500,500 +68.6% |
Find assessor info on the county website
Neighborhood: 04862
Nearby schools
GreatSchools rating
- 5/10Union Elementary SchoolGrades: PK-6Distance: 1.7 mi
- 6/10Medomak Middle SchoolGrades: 7-8Distance: 6.8 mi
- 5/10Medomak Valley High SchoolGrades: 9-12Distance: 6.8 mi

Get pre-qualified for a loan
At Zillow Home Loans, we can pre-qualify you in as little as 5 minutes with no impact to your credit score.An equal housing lender. NMLS #10287.

