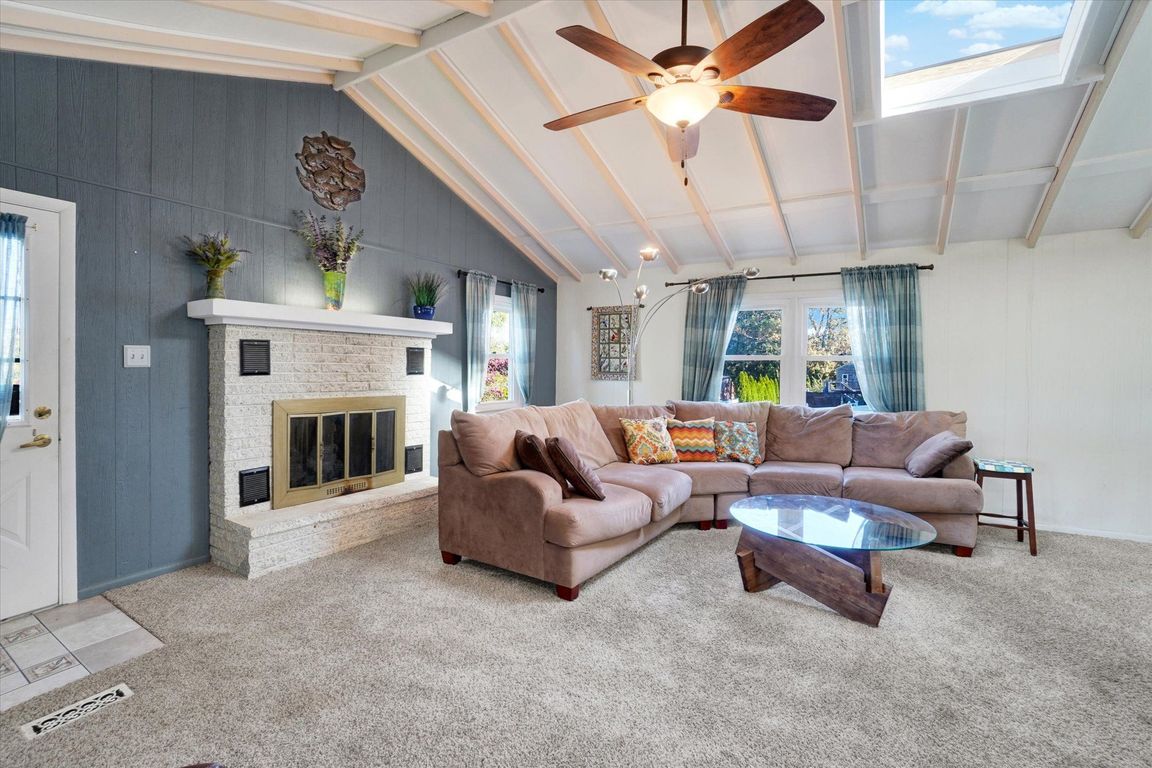
For sale
$289,900
3beds
1,668sqft
441 Woodland View Dr, York, PA 17406
3beds
1,668sqft
Single family residence
Built in 1970
9,836 sqft
2 Attached garage spaces
$174 price/sqft
What's special
Storage areaLaundry room with washer-dryerDelightful outdoor appeal
Welcome to 441 Woodland View Drive- a Charming and well- maintained single- family home in the heart of York's Woodland View neighborhood and Central Schools. This inviting residence offers the perfect blend of comfortable living, functional layout and delightful outdoor appeal. 3 Bedrooms- 2 Full Baths , Kitchen Opens to ...
- 21 days |
- 3,171 |
- 147 |
Likely to sell faster than
Source: Bright MLS,MLS#: PAYK2091968
Travel times
Family Room
Kitchen
Bedroom
Zillow last checked: 8 hours ago
Listing updated: October 23, 2025 at 04:13am
Listed by:
Glen Heidlebaugh 717-891-9930,
Berkshire Hathaway HomeServices Homesale Realty (800) 383-3535
Source: Bright MLS,MLS#: PAYK2091968
Facts & features
Interior
Bedrooms & bathrooms
- Bedrooms: 3
- Bathrooms: 2
- Full bathrooms: 2
- Main level bathrooms: 1
- Main level bedrooms: 3
Rooms
- Room types: Living Room, Bedroom 2, Bedroom 3, Kitchen, Game Room, Family Room, Bedroom 1, Laundry, Other, Utility Room, Bathroom 1, Full Bath
Bedroom 1
- Level: Main
- Area: 165 Square Feet
- Dimensions: 15 x 11
Bedroom 2
- Level: Main
- Area: 120 Square Feet
- Dimensions: 10 x 12
Bedroom 3
- Level: Main
- Area: 117 Square Feet
- Dimensions: 9 x 13
Bathroom 1
- Features: Bathroom - Tub Shower
- Level: Main
- Area: 35 Square Feet
- Dimensions: 5 x 7
Family room
- Features: Fireplace - Gas, Flooring - Carpet, Skylight(s), Cathedral/Vaulted Ceiling
- Level: Main
- Area: 360 Square Feet
- Dimensions: 20 x 18
Other
- Features: Bathroom - Stall Shower
- Level: Lower
- Area: 30 Square Feet
- Dimensions: 6 x 5
Game room
- Features: Bathroom - Stall Shower
- Level: Lower
- Area: 275 Square Feet
- Dimensions: 25 x 11
Kitchen
- Features: Kitchen Island, Eat-in Kitchen, Pantry, Kitchen - Gas Cooking
- Level: Main
- Area: 120 Square Feet
- Dimensions: 12 x 10
Laundry
- Level: Lower
- Area: 66 Square Feet
- Dimensions: 6 x 11
Living room
- Level: Main
- Area: 198 Square Feet
- Dimensions: 18 x 11
Other
- Level: Lower
- Area: 276 Square Feet
- Dimensions: 12 x 23
Other
- Level: Lower
- Area: 380 Square Feet
- Dimensions: 19 x 20
Utility room
- Level: Lower
- Area: 228 Square Feet
- Dimensions: 12 x 19
Heating
- Forced Air, Natural Gas
Cooling
- Central Air, Electric
Appliances
- Included: Microwave, Built-In Range, Dryer, Oven/Range - Gas, Refrigerator, Washer, Water Heater, Gas Water Heater
- Laundry: In Basement, Lower Level, Laundry Room
Features
- Bathroom - Tub Shower, Bathroom - Stall Shower, Dry Wall, Plaster Walls, Vaulted Ceiling(s)
- Flooring: Laminate, Concrete, Vinyl
- Doors: Storm Door(s)
- Windows: Bay/Bow, Sliding, Storm Window(s), Wood Frames, Vinyl Clad
- Basement: Partial,Garage Access,Interior Entry,Exterior Entry,Walk-Out Access
- Number of fireplaces: 1
- Fireplace features: Brick, Glass Doors, Gas/Propane, Heatilator, Mantel(s)
Interior area
- Total structure area: 1,668
- Total interior livable area: 1,668 sqft
- Finished area above ground: 1,359
- Finished area below ground: 309
Property
Parking
- Total spaces: 5
- Parking features: Basement, Garage Faces Front, Garage Faces Side, Garage Door Opener, Inside Entrance, Oversized, Asphalt, Paved, Attached, Driveway
- Attached garage spaces: 2
- Uncovered spaces: 3
- Details: Garage Sqft: 650
Accessibility
- Accessibility features: None
Features
- Levels: One
- Stories: 1
- Patio & porch: Porch, Deck, Roof, Roof Deck
- Pool features: None
- Has view: Yes
- View description: Panoramic, Street
- Frontage type: Road Frontage
- Frontage length: Road Frontage: 54
Lot
- Size: 9,836 Square Feet
- Dimensions: 54 x 153 x 63 x 150
- Features: Cleared, Front Yard, Irregular Lot, Landscaped, Rear Yard, Sloped, Suburban, Unknown Soil Type
Details
- Additional structures: Above Grade, Below Grade
- Parcel number: 36000040072A000000
- Zoning: RESIDENTIAL
- Zoning description: Residential Area
- Special conditions: Standard
- Other equipment: None
Construction
Type & style
- Home type: SingleFamily
- Architectural style: Ranch/Rambler
- Property subtype: Single Family Residence
Materials
- Vinyl Siding, Aluminum Siding, Masonry
- Foundation: Block
- Roof: Architectural Shingle
Condition
- Very Good
- New construction: No
- Year built: 1970
Utilities & green energy
- Electric: 100 Amp Service, Circuit Breakers
- Sewer: Public Sewer
- Water: Public
- Utilities for property: Cable Available, Electricity Available, Natural Gas Available, Phone Available, Sewer Available, Cable
Community & HOA
Community
- Subdivision: Woodland View
HOA
- Has HOA: No
Location
- Region: York
- Municipality: MANCHESTER TWP
Financial & listing details
- Price per square foot: $174/sqft
- Tax assessed value: $130,560
- Annual tax amount: $4,090
- Date on market: 10/23/2025
- Listing agreement: Exclusive Right To Sell
- Listing terms: Cash,Conventional,FHA,VA Loan
- Inclusions: Gas Oven / Stove, Microwave, Refrigerator, Kitchen Island, Garage Door Opener, Hot Tub, Washer-dryer, Pool Table, 2 Utility Cabinets, Shed
- Exclusions: All Personal Property Of The Seller
- Ownership: Fee Simple
- Road surface type: Black Top, Paved