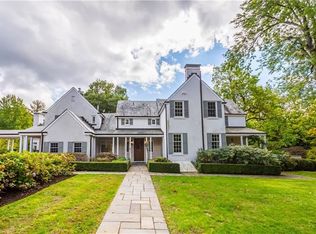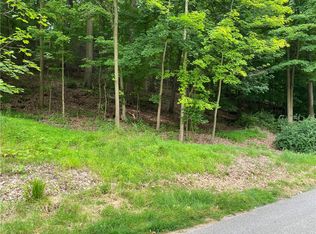Privately sited on a magnificent 3+ acre lot, this historic home is located minutes to the village of Sewickley. The main level features a grand entry that opens to the elegant living room w/fireplace, cheerful sunroom & gracious dining room. The well-planned bar w/wine fridge is conveniently located between the dining room & kitchen. The gourmet kitchen includes a fabulous center island, custom cabinetry & hardwood floors. Relax in the adjacent family room with a vaulted, beamed ceiling & pair of double doors opening to the front of the home & the patio with a log burning fireplace. The second level of this majestic home features two bedrooms that share a full bath & master bedroom with a 13x17 dressing room, a decorative fireplace & elegant master bath, laundry, plus a sunroom/den with walls of windows. The third level includes three bedrooms, a full bath & spacious game room. A charming guest house is located near the private, inground pool in this amazing estate-like property.
This property is off market, which means it's not currently listed for sale or rent on Zillow. This may be different from what's available on other websites or public sources.

