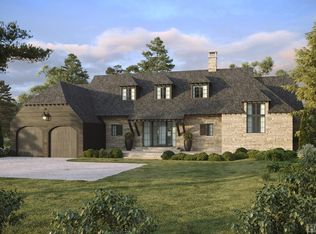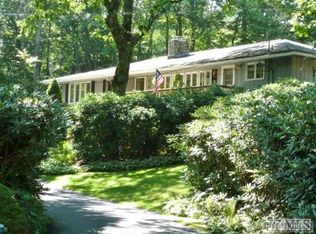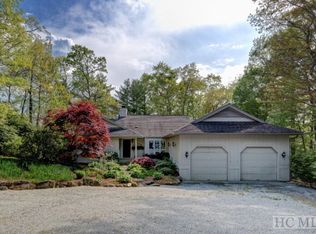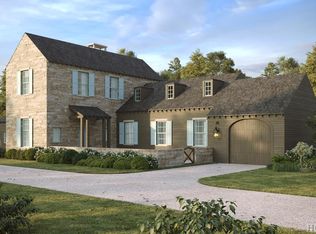This is a lovely home for entertaining! This grand home is located in Wildcat Cliffs Country Club and comes complete with golf course frontage, vaulted ceilings, a chef's kitchen, a stone fireplace, a loft overlooking the great room, an over-sized master suite with his and hers baths, another bedroom on the main level with its own bath, two over-sized bedrooms and bathrooms upstairs, a luxurious apartment with full bath over the four-car garage, and much more! You won't want to miss this home! Membership in Wildcat Cliffs Country Club is mandatory with the purchase of this home.
This property is off market, which means it's not currently listed for sale or rent on Zillow. This may be different from what's available on other websites or public sources.



