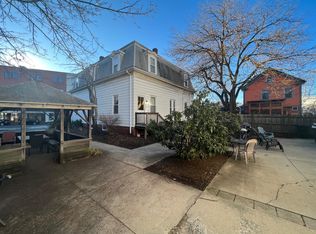This bright, oversized 1-bedroom, 1-bath condo (894 sq ft) is available for rent starting 9/1/25. Located in a converted schoolhouse in Chelsea, it offers tall ceilings, hardwood floors, and a layout that feels open and inviting.
The unit features large windows, a dedicated dining area, and an open-concept living space that's easy to make your own. The bedroom is comfortably sized with room for a desk or reading nook, and there's plenty of closet/storage space throughout. The kitchen has full-sized appliances, including a dishwasher, and a marble-top island for extra cooking space and casual meals.
Off-street parking for one car is included, and there's a shared laundry room on the ground floor, easily accessible by elevator or stairs. Water and trash removal are also included in rent.
It's a quiet building with long-term residents, located near Washington Park and the commuter rail (Newburyport/Rockport), with easy access to Boston and the airport.
I'm the owner, not a property manager or large company, so you'll be communicating directly with me if anything comes up. Happy to answer questions or set up a showing.
Inside the unit:
- Nearly 900 sq ft of living space
- 15-foot vaulted ceilings
- South-facing windows that get great natural light (perfect for plants)
- Original hardwood floors
- Central heat and A/C
- Dimmable lighting throughout
- Open kitchen with quartz island, counters, and backsplash
- New stainless steel oven range and dishwasher
- Fridge with built-in ice maker
- Walk-in closet in the bedroom
- Ceiling fan in the bedroom
- Spacious bathroom with marble vanity
- New soaking tub with brass fixtures and classic subway tile
In the building:
- Top-floor unit in a quiet, secure building
- Keypad entry
- Elevator access
- Laundry room on ground floor
- Designated off-street parking spot included
- Indoor trash and recycling room
- Snow removal handled by the building
What's nearby:
- A short walk to Mary O'Malley Park and the Chelsea waterfront
- Close to restaurants, cafes, and shops in downtown Chelsea
- Quick access to the commuter rail (Chelsea Station) and the Silver Line for an easy ride into Boston
- Less than 15 minutes to the airport and downtown by car
- Easy connections to Rt 1, Rt 16, and I-93 for commuting
- Grocery stores, gyms, and essentials all within a 5 10 minute drive
Owner pays for water, garbage & snow removal. Renter is responsible for gas, electric & internet. No smoking or pets. Utilities costs vary, but generally under $150/month.
Apartment for rent
Accepts Zillow applications
$2,550/mo
441 Washington Ave APT 304, Chelsea, MA 02150
1beds
894sqft
Price may not include required fees and charges.
Apartment
Available Mon Sep 1 2025
No pets
Central air
Shared laundry
Off street parking
Forced air
What's special
Original hardwood floorsHardwood floorsDedicated dining areaMarble-top islandOff-street parkingSouth-facing windowsLarge windows
- 50 days
- on Zillow |
- -- |
- -- |
Travel times
Facts & features
Interior
Bedrooms & bathrooms
- Bedrooms: 1
- Bathrooms: 1
- Full bathrooms: 1
Heating
- Forced Air
Cooling
- Central Air
Appliances
- Included: Dishwasher, Freezer, Microwave, Oven, Refrigerator
- Laundry: Shared
Features
- Walk In Closet
- Flooring: Hardwood, Tile
Interior area
- Total interior livable area: 894 sqft
Property
Parking
- Parking features: Off Street
- Details: Contact manager
Accessibility
- Accessibility features: Disabled access
Features
- Exterior features: Electricity not included in rent, Garbage included in rent, Gas not included in rent, Heating system: Forced Air, Internet not included in rent, Snow Removal included in rent, Walk In Closet, Water included in rent
Details
- Parcel number: CHELM085P101T
Construction
Type & style
- Home type: Apartment
- Property subtype: Apartment
Utilities & green energy
- Utilities for property: Garbage, Water
Building
Management
- Pets allowed: No
Community & HOA
Location
- Region: Chelsea
Financial & listing details
- Lease term: 1 Year
Price history
| Date | Event | Price |
|---|---|---|
| 5/18/2025 | Price change | $2,550+8.5%$3/sqft |
Source: Zillow Rentals | ||
| 5/7/2025 | Listed for rent | $2,350+4.4%$3/sqft |
Source: Zillow Rentals | ||
| 5/2/2025 | Listing removed | $429,000$480/sqft |
Source: MLS PIN #73347037 | ||
| 3/19/2025 | Listed for sale | $429,000+2.2%$480/sqft |
Source: MLS PIN #73347037 | ||
| 1/13/2022 | Listing removed | -- |
Source: Zillow Rental Manager | ||
Neighborhood: 02150
There are 2 available units in this apartment building
![[object Object]](https://photos.zillowstatic.com/fp/73fa9f81028ea4a4cee04ed38eab6e1c-p_i.jpg)
