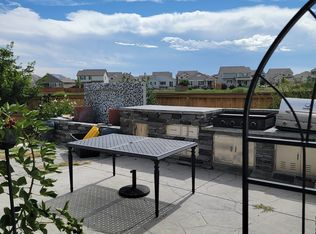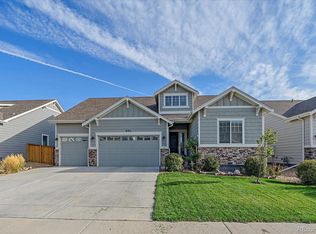Sold for $645,000 on 02/14/25
$645,000
441 Wagon Bend Rd, Berthoud, CO 80513
4beds
3,138sqft
Residential-Detached, Residential
Built in 2019
6,300 Square Feet Lot
$639,000 Zestimate®
$206/sqft
$3,229 Estimated rent
Home value
$639,000
$607,000 - $671,000
$3,229/mo
Zestimate® history
Loading...
Owner options
Explore your selling options
What's special
You will feel like you belong in this home from the moment you step through the door! Gorgeous, completely finished home with tasteful upgrades and an unbeatable location. Beautiful mountain views from your primary window, and open space out back for added privacy! Located safely at the end of a cul-de-sac, you have very easy access to I-25. Upon entering the home, you're greeted with an abundance of natural sunlight and luxurious finishes. The kitchen features a large island, granite counters, stainless steel appliances, tasteful backsplash, brushed nickel fixtures and much more! Very open concept on the main floor, the kitchen is wide open to the dining room & living area. Check out the built in workspace between the kitchen and pantry! Plenty of garage space with a 3 car tandem garage! Sellers extended the finished concrete outside to create an elegant entertaining area out back. Upstairs you'll see a spacious loft area, along with the large primary bedroom, additional bedrooms and laundry room. The newly-finished basement offers a large 2nd primary suite complete with another beautifully finished bathroom.
Zillow last checked: 8 hours ago
Listing updated: February 17, 2025 at 04:55pm
Listed by:
Tommy Thompson 970-396-0588,
Revolve Real Estate, LLC
Bought with:
Jami Bedsaul
RE/MAX Momentum
Source: IRES,MLS#: 1022746
Facts & features
Interior
Bedrooms & bathrooms
- Bedrooms: 4
- Bathrooms: 4
- Full bathrooms: 2
- 3/4 bathrooms: 1
- 1/2 bathrooms: 1
Primary bedroom
- Area: 270
- Dimensions: 15 x 18
Bedroom 2
- Area: 143
- Dimensions: 11 x 13
Bedroom 3
- Area: 143
- Dimensions: 11 x 13
Dining room
- Area: 156
- Dimensions: 13 x 12
Kitchen
- Area: 192
- Dimensions: 12 x 16
Living room
- Area: 288
- Dimensions: 16 x 18
Heating
- Forced Air
Cooling
- Central Air
Appliances
- Included: Electric Range/Oven, Dishwasher, Refrigerator, Washer, Dryer, Microwave
- Laundry: Washer/Dryer Hookups
Features
- Satellite Avail, High Speed Internet, Eat-in Kitchen, Open Floorplan, Pantry, Walk-In Closet(s), Two Primary Suites, Open Floor Plan, Walk-in Closet
- Windows: Window Coverings
- Basement: Partial,Partially Finished,Built-In Radon,Sump Pump
Interior area
- Total structure area: 3,138
- Total interior livable area: 3,138 sqft
- Finished area above ground: 2,293
- Finished area below ground: 845
Property
Parking
- Total spaces: 3
- Parking features: Tandem
- Attached garage spaces: 3
- Details: Garage Type: Attached
Features
- Levels: Two
- Stories: 2
- Patio & porch: Patio
- Fencing: Fenced,Wood
- Has view: Yes
- View description: Mountain(s), Hills
Lot
- Size: 6,300 sqft
- Features: Curbs, Gutters, Sidewalks, Lawn Sprinkler System, Cul-De-Sac, Abuts Private Open Space
Details
- Parcel number: R1663365
- Zoning: Res
- Special conditions: Private Owner
Construction
Type & style
- Home type: SingleFamily
- Architectural style: Contemporary/Modern
- Property subtype: Residential-Detached, Residential
Materials
- Wood/Frame, Stone
- Roof: Composition
Condition
- Not New, Previously Owned
- New construction: No
- Year built: 2019
Details
- Builder name: Richfield Homes
Utilities & green energy
- Electric: Electric, Xcel
- Gas: Natural Gas, Xcel
- Sewer: City Sewer
- Water: City Water, Town of Berthoud
- Utilities for property: Natural Gas Available, Electricity Available, Cable Available, Trash: United Waste Systems
Community & neighborhood
Community
- Community features: Hiking/Biking Trails
Location
- Region: Berthoud
- Subdivision: Prairiestar
Other
Other facts
- Listing terms: Cash,Conventional,FHA,VA Loan
- Road surface type: Paved, Asphalt
Price history
| Date | Event | Price |
|---|---|---|
| 2/14/2025 | Sold | $645,000-0.8%$206/sqft |
Source: | ||
| 12/11/2024 | Pending sale | $650,000$207/sqft |
Source: | ||
| 11/25/2024 | Listed for sale | $650,000+53.1%$207/sqft |
Source: | ||
| 8/9/2019 | Sold | $424,427$135/sqft |
Source: Public Record Report a problem | ||
Public tax history
| Year | Property taxes | Tax assessment |
|---|---|---|
| 2024 | $5,534 +20.9% | $39,912 -1% |
| 2023 | $4,579 -1.9% | $40,299 +29.7% |
| 2022 | $4,666 +14.6% | $31,080 -2.8% |
Find assessor info on the county website
Neighborhood: 80513
Nearby schools
GreatSchools rating
- 9/10Carrie Martin Elementary SchoolGrades: PK-5Distance: 1.2 mi
- 4/10Bill Reed Middle SchoolGrades: 6-8Distance: 3.9 mi
- 6/10Thompson Valley High SchoolGrades: 9-12Distance: 3.5 mi
Schools provided by the listing agent
- Elementary: Carrie Martin
- Middle: Bill Reed
- High: Thompson Valley
Source: IRES. This data may not be complete. We recommend contacting the local school district to confirm school assignments for this home.
Get a cash offer in 3 minutes
Find out how much your home could sell for in as little as 3 minutes with a no-obligation cash offer.
Estimated market value
$639,000
Get a cash offer in 3 minutes
Find out how much your home could sell for in as little as 3 minutes with a no-obligation cash offer.
Estimated market value
$639,000

