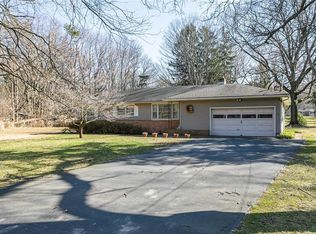Closed
$300,000
441 Vosburg Rd, Webster, NY 14580
3beds
1,630sqft
Single Family Residence
Built in 1953
0.5 Acres Lot
$313,200 Zestimate®
$184/sqft
$2,874 Estimated rent
Home value
$313,200
$294,000 - $335,000
$2,874/mo
Zestimate® history
Loading...
Owner options
Explore your selling options
What's special
OPEN HOUSE CANCELLED! Welcome home! Nestled on a serene, half-acre lot in one of Webster’s most sought-after neighborhoods, this home offers both space and convenience. Step into the inviting foyer/mudroom, which leads you to the upper level. The spacious eat-in kitchen is perfect for family meals, while the formal dining room and bright, airy living room provide ample space for entertaining. The upper floor also features generously sized bedrooms and a spacious full bath. Head downstairs to the lower level, where you'll find a cozy family room complete with a wood-burning fireplace, and a vibrant rec room with a built-in bar- ideal for hosting friends and family. Sliding doors lead you to the expansive backyard, offering endless possibilities for outdoor fun and relaxation on your private large lot. With abundant natural light throughout, this home offers both comfort and style. The property also includes a two and a half car garage with the added convenience of an additional garage door (leading directly to the backyard with new stamped concrete patio), making it easy to access outdoor space for activities or storage. Don’t miss the opportunity to make it yours- schedule a showing today!
Zillow last checked: 8 hours ago
Listing updated: April 18, 2025 at 08:46am
Listed by:
Maggie Coleman 585-278-3199,
RE/MAX Plus
Bought with:
Gabrielle L. Marino, 10401339826
Revolution Real Estate
Source: NYSAMLSs,MLS#: R1589360 Originating MLS: Rochester
Originating MLS: Rochester
Facts & features
Interior
Bedrooms & bathrooms
- Bedrooms: 3
- Bathrooms: 2
- Full bathrooms: 1
- 1/2 bathrooms: 1
- Main level bathrooms: 1
Heating
- Gas, Forced Air
Cooling
- Central Air
Appliances
- Included: Dishwasher, Electric Oven, Electric Range, Gas Water Heater, Refrigerator
Features
- Separate/Formal Dining Room, Entrance Foyer, Eat-in Kitchen, Separate/Formal Living Room, Storage, Bar
- Flooring: Carpet, Hardwood, Tile, Varies
- Basement: Partial
- Number of fireplaces: 1
Interior area
- Total structure area: 1,630
- Total interior livable area: 1,630 sqft
- Finished area below ground: 375
Property
Parking
- Total spaces: 2.5
- Parking features: Attached, Garage
- Attached garage spaces: 2.5
Features
- Levels: Two
- Stories: 2
- Patio & porch: Patio
- Exterior features: Blacktop Driveway, Patio
Lot
- Size: 0.50 Acres
- Dimensions: 100 x 225
- Features: Rectangular, Rectangular Lot, Residential Lot
Details
- Parcel number: 2654890630600001039000
- Special conditions: Standard
Construction
Type & style
- Home type: SingleFamily
- Architectural style: Two Story,Split Level
- Property subtype: Single Family Residence
Materials
- Wood Siding
- Foundation: Block
- Roof: Asphalt
Condition
- Resale
- Year built: 1953
Utilities & green energy
- Sewer: Connected
- Water: Connected, Public
- Utilities for property: Sewer Connected, Water Connected
Community & neighborhood
Location
- Region: Webster
- Subdivision: Gore
Other
Other facts
- Listing terms: Cash,Conventional,FHA,VA Loan
Price history
| Date | Event | Price |
|---|---|---|
| 4/18/2025 | Sold | $300,000+3.5%$184/sqft |
Source: | ||
| 3/2/2025 | Pending sale | $289,900$178/sqft |
Source: | ||
| 2/28/2025 | Price change | $289,900-3.3%$178/sqft |
Source: | ||
| 2/22/2025 | Listed for sale | $299,900+87.4%$184/sqft |
Source: | ||
| 6/2/2016 | Sold | $160,000-3%$98/sqft |
Source: | ||
Public tax history
| Year | Property taxes | Tax assessment |
|---|---|---|
| 2024 | -- | $130,400 |
| 2023 | -- | $130,400 |
| 2022 | -- | $130,400 |
Find assessor info on the county website
Neighborhood: 14580
Nearby schools
GreatSchools rating
- 6/10Dewitt Road Elementary SchoolGrades: PK-5Distance: 1.1 mi
- 7/10Willink Middle SchoolGrades: 6-8Distance: 2.7 mi
- 8/10Thomas High SchoolGrades: 9-12Distance: 2.4 mi
Schools provided by the listing agent
- District: Webster
Source: NYSAMLSs. This data may not be complete. We recommend contacting the local school district to confirm school assignments for this home.
