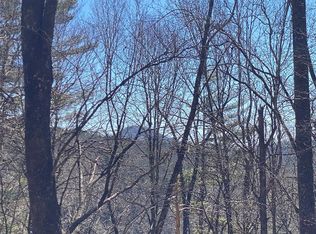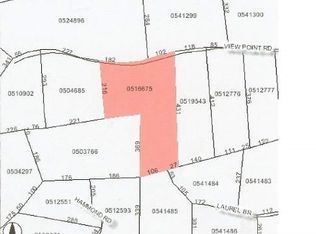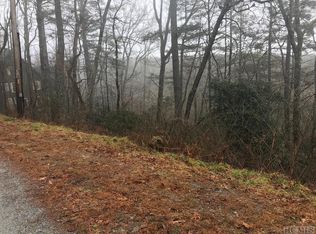Sold for $1,200,000
$1,200,000
441 View Point Road, Highlands, NC 28741
5beds
--sqft
Single Family Residence
Built in 2001
4.24 Acres Lot
$1,657,700 Zestimate®
$--/sqft
$7,695 Estimated rent
Home value
$1,657,700
$1.46M - $1.91M
$7,695/mo
Zestimate® history
Loading...
Owner options
Explore your selling options
What's special
Nestled in five acres of lush forest, this comfortable home provides a respite from the whirlwind of everyday life. The 180-degree view shows Whiteside Mountain, Shortoff Mountain and many mountains in between. With three bedrooms on the main level including the primary suite, you can enjoy one-level living with flat access from the two-car garage while admiring the amazing mountain view. The open kitchen, great room and dining areas are the heart of the house. The large stone fireplace warms the entire area as well as relaxes the soul. The large deck is perfect for summer evenings. The lower level has a second great room and two guest rooms with ensuite bathrooms. The current owners are two professionals who established an ideal balance of work and play when they are in residence. The home is an ideal rental and has a strong rental history. Sitting serene and proud on the crest of this estate with panoramic views of mountain and forest, this home is ready for you and your family's retreat and relaxation.
Zillow last checked: 8 hours ago
Listing updated: November 11, 2024 at 01:12pm
Listed by:
Josephine Lovell,
Highlands Sotheby's International Realty - DT
Bought with:
Linda Thompson
Country Club Properties
Source: HCMLS,MLS#: 102249Originating MLS: Highlands Cashiers Board of Realtors
Facts & features
Interior
Bedrooms & bathrooms
- Bedrooms: 5
- Bathrooms: 4
- Full bathrooms: 4
Primary bedroom
- Level: Main
Bedroom 2
- Level: Main
Bedroom 3
- Level: Main
Bedroom 4
- Level: Lower
Bedroom 5
- Level: Lower
Dining room
- Level: Main
Family room
- Level: Lower
Kitchen
- Level: Main
Living room
- Level: Main
Heating
- Gas
Cooling
- Central Air
Appliances
- Included: Dryer, Dishwasher, Disposal, Gas Oven, Ice Maker, Microwave, Refrigerator, Washer
Features
- Ceiling Fan(s), Vaulted Ceiling(s), Wired for Sound
- Flooring: Tile, Wood
- Windows: Window Treatments
- Basement: Crawl Space,Interior Entry
- Has fireplace: Yes
- Fireplace features: Living Room, Stone
- Furnished: Yes
Property
Parking
- Total spaces: 2
- Parking features: Attached, Garage, Two Car Garage, Paved
- Garage spaces: 2
Features
- Levels: Two
- Stories: 2
- Patio & porch: Rear Porch, Covered, Deck
- Exterior features: Garden
- Has view: Yes
- View description: Mountain(s), Panoramic
Lot
- Size: 4.24 Acres
- Features: Partially Cleared
Details
- Parcel number: 7530990898
- Zoning description: Residential
Construction
Type & style
- Home type: SingleFamily
- Property subtype: Single Family Residence
Materials
- Frame, Stone, Wood Siding
- Foundation: Block
- Roof: Shingle
Condition
- New construction: No
- Year built: 2001
Utilities & green energy
- Sewer: Sewer Applied for Permit, Septic Tank
- Water: Private, Shared Well
- Utilities for property: Other, See Remarks
Community & neighborhood
Security
- Security features: Security System
Location
- Region: Highlands
- Subdivision: None
HOA & financial
HOA
- Has HOA: No
Other
Other facts
- Listing terms: Conventional
- Road surface type: Paved
Price history
| Date | Event | Price |
|---|---|---|
| 9/15/2023 | Sold | $1,200,000-24.8% |
Source: HCMLS #102249 Report a problem | ||
| 9/1/2023 | Pending sale | $1,595,000 |
Source: HCMLS #102249 Report a problem | ||
| 8/1/2023 | Contingent | $1,595,000 |
Source: HCMLS #102249 Report a problem | ||
| 6/2/2023 | Listed for sale | $1,595,000+63.3% |
Source: HCMLS #102249 Report a problem | ||
| 8/1/2019 | Listing removed | $977,000 |
Source: Chambers Realty & Vacation Rentals #89025 Report a problem | ||
Public tax history
| Year | Property taxes | Tax assessment |
|---|---|---|
| 2024 | $3,739 +0.3% | $1,251,750 |
| 2023 | $3,727 +4.9% | $1,251,750 +56.3% |
| 2022 | $3,552 | $801,040 |
Find assessor info on the county website
Neighborhood: 28741
Nearby schools
GreatSchools rating
- 6/10Highlands SchoolGrades: K-12Distance: 2.4 mi
- 6/10Macon Middle SchoolGrades: 7-8Distance: 9.9 mi
- 2/10Mountain View Intermediate SchoolGrades: 5-6Distance: 10.2 mi
Get pre-qualified for a loan
At Zillow Home Loans, we can pre-qualify you in as little as 5 minutes with no impact to your credit score.An equal housing lender. NMLS #10287.


