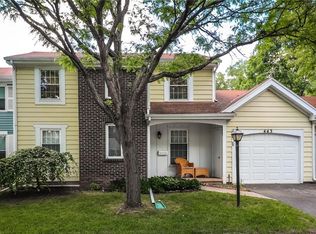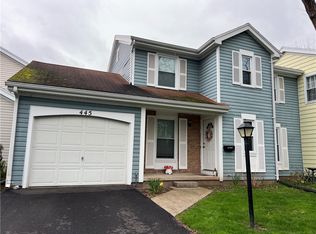Closed
$166,000
441 Upper Valley Rd, Rochester, NY 14624
2beds
1,210sqft
Townhouse, Condominium
Built in 1978
-- sqft lot
$176,000 Zestimate®
$137/sqft
$1,935 Estimated rent
Maximize your home sale
Get more eyes on your listing so you can sell faster and for more.
Home value
$176,000
$162,000 - $192,000
$1,935/mo
Zestimate® history
Loading...
Owner options
Explore your selling options
What's special
Welcome to the wonderful Ranch townhouse with two (2) bedrooms, one (1) full bath and one (1) half bath in Gates NY. Convenient and accessible, no stairs. Enjoy a generous open floor plan that seamlessly connects the living, dining and kitchen areas, perfect for both everyday living and entertaining. This home has a warm and inviting living space with lots of natural light, ideal for relaxing or hosting guests. The attached garage provides secure parking and additional storage. The private patio/deck is ideal for outdoor relaxation and dining. And you don’t have to worry about the power going out – the GENERATOR will kick on for your comfort. Low maintenance: the HOA takes care of your pool, workout room, lawn, driveway, snow removal, grass cutting, and so much more (refer to the HOA rules and regs for more details). This neighborhood offers walking paths, and a peaceful and friendly community. You are close to many amenities such as near by shopping, dining, golf course, parks, expressway. Delayed negotiations will take place on September 11 at 4:00 p.m..
Zillow last checked: 8 hours ago
Listing updated: November 15, 2024 at 11:21am
Listed by:
Rita Lujan Pettinaro 585-362-8900,
Keller Williams Realty Greater Rochester
Bought with:
Paul A. Heaslip, 10301201551
Hunt Real Estate ERA/Columbus
Source: NYSAMLSs,MLS#: R1563424 Originating MLS: Rochester
Originating MLS: Rochester
Facts & features
Interior
Bedrooms & bathrooms
- Bedrooms: 2
- Bathrooms: 2
- Full bathrooms: 1
- 1/2 bathrooms: 1
- Main level bathrooms: 2
- Main level bedrooms: 2
Bedroom 1
- Level: First
Bedroom 1
- Level: First
Bedroom 2
- Level: First
Bedroom 2
- Level: First
Basement
- Level: Basement
Basement
- Level: Basement
Family room
- Level: First
Family room
- Level: First
Kitchen
- Level: First
Kitchen
- Level: First
Heating
- Electric, Gas, Forced Air
Cooling
- Central Air
Appliances
- Included: Dishwasher, Electric Oven, Electric Range, Electric Water Heater, Disposal, Gas Water Heater, Microwave, Refrigerator
- Laundry: In Basement
Features
- Ceiling Fan(s), Eat-in Kitchen, Kitchen Island, Pantry, Programmable Thermostat
- Flooring: Carpet, Hardwood, Linoleum, Varies, Vinyl
- Windows: Skylight(s)
- Basement: Full
- Number of fireplaces: 1
Interior area
- Total structure area: 1,210
- Total interior livable area: 1,210 sqft
Property
Parking
- Total spaces: 1
- Parking features: Assigned, Attached, Garage, One Space
- Attached garage spaces: 1
Features
- Levels: One
- Stories: 1
- Patio & porch: Open, Porch
- Pool features: Association
Lot
- Size: 3,920 sqft
- Dimensions: 57 x 57
Details
- Parcel number: 2626001330800002001441
- Special conditions: Standard
Construction
Type & style
- Home type: Condo
- Property subtype: Townhouse, Condominium
Materials
- Vinyl Siding
Condition
- Resale
- Year built: 1978
Utilities & green energy
- Sewer: Connected
- Water: Connected, Public
- Utilities for property: Sewer Connected, Water Connected
Community & neighborhood
Location
- Region: Rochester
- Subdivision: Hidden Vly Sec 03
HOA & financial
HOA
- HOA fee: $352 monthly
- Amenities included: Clubhouse, Community Kitchen, Fitness Center, Pool, Tennis Court(s)
- Services included: Common Area Maintenance, Common Area Insurance, Insurance, Maintenance Structure, Reserve Fund, Snow Removal, Trash
- Association name: Kenrick Corp
- Association phone: 585-424-1540
Other
Other facts
- Listing terms: Cash,Conventional,FHA,VA Loan
Price history
| Date | Event | Price |
|---|---|---|
| 11/5/2024 | Sold | $166,000+0.7%$137/sqft |
Source: | ||
| 9/20/2024 | Pending sale | $164,900$136/sqft |
Source: | ||
| 9/5/2024 | Listed for sale | $164,900-1.3%$136/sqft |
Source: | ||
| 11/29/2023 | Listing removed | -- |
Source: | ||
| 11/20/2023 | Listed for sale | $167,000+19.4%$138/sqft |
Source: | ||
Public tax history
| Year | Property taxes | Tax assessment |
|---|---|---|
| 2024 | -- | $130,000 |
| 2023 | -- | $130,000 |
| 2022 | -- | $130,000 |
Find assessor info on the county website
Neighborhood: 14624
Nearby schools
GreatSchools rating
- 8/10Florence Brasser SchoolGrades: K-5Distance: 1.2 mi
- 5/10Gates Chili Middle SchoolGrades: 6-8Distance: 1.3 mi
- 4/10Gates Chili High SchoolGrades: 9-12Distance: 1.5 mi
Schools provided by the listing agent
- District: Gates Chili
Source: NYSAMLSs. This data may not be complete. We recommend contacting the local school district to confirm school assignments for this home.

