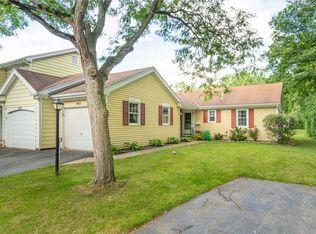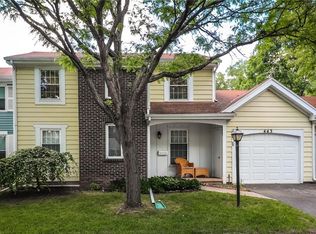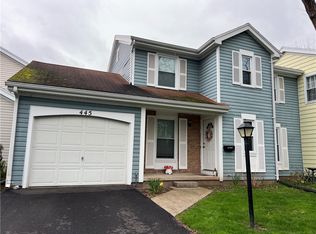Delightful end unit, 2 bedroom ranch is move-in ready! Atrium doors lead out to newer Trex deck. A 1st floor laundry has been installed in smallest bedrm's closet, & there is another hook-up in the basement if preferred. Large open floor plan connects the dining area with the living room, which faces south & west, which provides plenty of light throughout the day! Lovely gas fired fireplace with decorative shelving finishes one wall of the living room! A peninsula was recently added to the kitchen to provide more work space, and storage, and there is enough room for a table, chairs and storage. Master Bdrm is spacious and faces the green space and woods, for privacy, and watching wildlife! Additional insulation added in attic & basement. There is a mitigation system in basement.
This property is off market, which means it's not currently listed for sale or rent on Zillow. This may be different from what's available on other websites or public sources.


