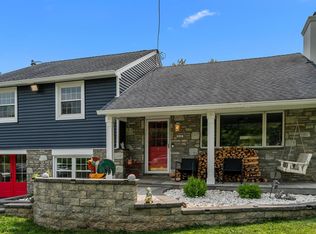This home has everything you're looking for and more! Perfectly situated back off the road on 2+ acres you will find a spacious ranch home with a paver walk leading to the front door. This home was completely redone in 2014. It is still "like new". Enter into the large living room with a vaulted ceiling and hardwood flooring. The kitchen is tucked between the living room and dining room with it's own side entrance to a path that leads to the front or rear yard. The gourmet kitchen, is equipped with stainless steel appliances, corian counter tops and (2) pantrys for storage. The chef of the family will enjoy preparing meals and entertaining in this space. Next is the dining room, which boasts a volume ceiling and is currently being used as a Pub. The family room is situated nicely with access to both the dining area and kitchen. There is a sliding door which leads to a very private rear yard. Enjoy your meals on the beautiful patio, where you will have the best nature has to offer, including a small creek. Tucked away off a hallway behind the family room is a private bedroom that can be utilized as an in law suite. You will find a bath close by. The master suite which is located on the other side of the home includes a spacious walk in closet and beautifully tile d bathroom. Additionally there are (2) other bedrooms which share a large hall bath. This home is perfect for entertaining family and friends. It's versatile floor plan lends itself to a lot of options, depending on the specific needs of the homeowner. There is no lack of storage space between the closets, attic, partial basement and large shed. With it's HGTV flare you will not want to leave.
This property is off market, which means it's not currently listed for sale or rent on Zillow. This may be different from what's available on other websites or public sources.

