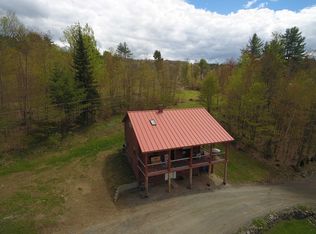Closed
Listed by:
Katy Rossell,
Tim Scott Real Estate 802-748-8000
Bought with: Morrill & Guyer Associates
$375,000
441 Tower Road, Barnet, VT 05821
3beds
1,087sqft
Ranch
Built in 1974
100.67 Acres Lot
$376,200 Zestimate®
$345/sqft
$1,894 Estimated rent
Home value
$376,200
Estimated sales range
Not available
$1,894/mo
Zestimate® history
Loading...
Owner options
Explore your selling options
What's special
A cozy ranch style house with big views awaits you! Set on an impressive 100+/- acres of wooded land featuring trails, this home delivers a perfect balance of privacy, tranquility, and breathtaking mountain vistas. The interior features newly painted rooms and brand-new exterior doors, adding a welcoming touch to this charming home. The inviting living room is highlighted by a large picture window that beautifully frames the expansive mountain views. The open-concept layout effortlessly connects the dining area to the thoughtfully designed kitchen, making this space perfect for entertaining family and friends. This comfortable home includes three bedrooms, with the primary suite offering its own private half bath for added convenience. A full bath is centrally located to accommodate guests and family alike. Additionally, the spacious, full walkout basement presents excellent storage space. Step onto the deck and savor peaceful moments surrounded by nature, enjoying the privacy and serenity this property has to offer. Conveniently located just a 10-minute drive from Route 5 and close to St. Johnsbury, you'll appreciate easy access to local amenities while maintaining a sense of seclusion. Discover the comfort, beauty, and peaceful lifestyle this special property has to offer.
Zillow last checked: 8 hours ago
Listing updated: January 16, 2026 at 12:42pm
Listed by:
Katy Rossell,
Tim Scott Real Estate 802-748-8000
Bought with:
Nick I Guyer
Morrill & Guyer Associates
Source: PrimeMLS,MLS#: 5035704
Facts & features
Interior
Bedrooms & bathrooms
- Bedrooms: 3
- Bathrooms: 2
- Full bathrooms: 1
- 1/2 bathrooms: 1
Heating
- Propane, Hot Air
Cooling
- None
Features
- Basement: Full,Interior Entry
Interior area
- Total structure area: 2,174
- Total interior livable area: 1,087 sqft
- Finished area above ground: 1,087
- Finished area below ground: 0
Property
Parking
- Parking features: Dirt, Right-Of-Way (ROW), Driveway
- Has uncovered spaces: Yes
Features
- Levels: One
- Stories: 1
- Exterior features: Deck
- Has view: Yes
- View description: Mountain(s)
- Frontage length: Road frontage: 5
Lot
- Size: 100.67 Acres
- Features: Country Setting, Views, Wooded
Details
- Zoning description: Barnet
Construction
Type & style
- Home type: SingleFamily
- Architectural style: Ranch
- Property subtype: Ranch
Materials
- Wood Frame, Masonite Exterior
- Foundation: Concrete
- Roof: Asphalt Shingle
Condition
- New construction: No
- Year built: 1974
Utilities & green energy
- Electric: Circuit Breakers
- Sewer: Septic Tank
- Utilities for property: Propane, Satellite Internet
Community & neighborhood
Location
- Region: Barnet
Price history
| Date | Event | Price |
|---|---|---|
| 1/16/2026 | Sold | $375,000-6%$345/sqft |
Source: | ||
| 10/12/2025 | Price change | $399,000-11.1%$367/sqft |
Source: | ||
| 8/14/2025 | Price change | $449,000-17.6%$413/sqft |
Source: | ||
| 4/10/2025 | Listed for sale | $545,000$501/sqft |
Source: | ||
| 2/7/2025 | Listing removed | $545,000$501/sqft |
Source: | ||
Public tax history
Tax history is unavailable.
Neighborhood: 05821
Nearby schools
GreatSchools rating
- 5/10Barnet Elementary SchoolGrades: PK-8Distance: 4.8 mi
Schools provided by the listing agent
- Elementary: Barnet School
- Middle: Barnet School
Source: PrimeMLS. This data may not be complete. We recommend contacting the local school district to confirm school assignments for this home.
Get pre-qualified for a loan
At Zillow Home Loans, we can pre-qualify you in as little as 5 minutes with no impact to your credit score.An equal housing lender. NMLS #10287.
