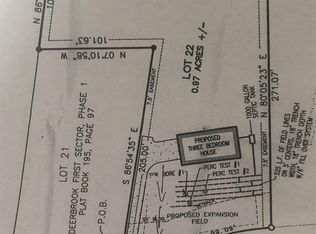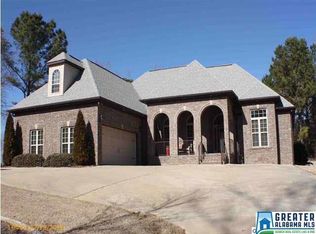Just imagine....a COUNTRY ROAD leading to your home sitting up on a slight knoll overlooking nature. A ONE LEVEL HOME where everybody is on the same level...SPLIT BEDROOM PLAN so the master suite can be a sanctuary....a place of quiet and peace with a large space and a large master bath with a SEPARATE GARDEN TUB and SEPARATE SHOWER, SEPARATE VANITIES and WALK IN CLOSETS. The heart of the home features an OVERSIZED GREAT ROOM with a WOOD BURNING FIREPLACE, a SEPARATE DINING ROOM and the kitchen with its on EAT IN SPACE. Out back the SPACIOUS OPEN DECK overlooks a private LEVEL BACK YARD calling back the memories of days gone by when Mom would have to call you back home. If that weren't enough, downstairs is the INDUSTRIAL DECO PLAY/REC ROOM and OFFICE space.....a place of safety during the storms, a place away from all the noise for an office and a great open space for extra entertaining plus TWO CAR GARAGES. This is the one that has your name on it.. Come claim it!
This property is off market, which means it's not currently listed for sale or rent on Zillow. This may be different from what's available on other websites or public sources.

