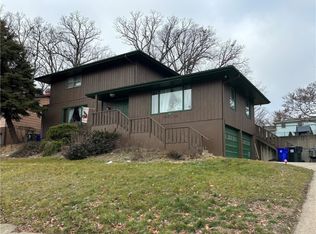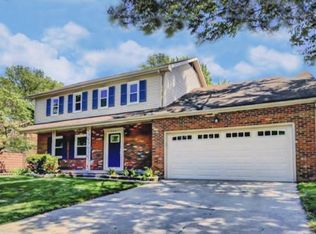WOW! Your next home is this beautiful 3 bedroom, 2 full bath ranch with over 2500 square feet of leaving space, with a view of Lake Decatur! You'll be impressed from the moment you walk in! This bright and cheery home features all new laminate flooring, new carpet, and has a freshly painted interior! The first-floor master suite features a full bath. The finished basement has a large carpeted family room and tiled wet bar area. The kitchen has plenty of cabinet space, and all appliances stay! There's even a 14x17 heated sunroom. New roof in 2019, vinyl replacement windows. Move right in today! Be sure to view the 3D virtual tour. Hurry, this one will not last long!
This property is off market, which means it's not currently listed for sale or rent on Zillow. This may be different from what's available on other websites or public sources.

