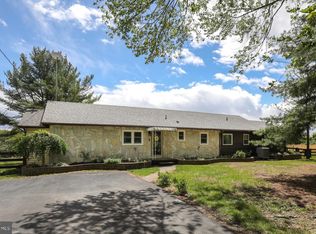Sold for $649,900
$649,900
441 Shady Creek Rd, Clear Brook, VA 22624
4beds
4,073sqft
Single Family Residence
Built in 2017
5.52 Acres Lot
$664,700 Zestimate®
$160/sqft
$3,504 Estimated rent
Home value
$664,700
$592,000 - $744,000
$3,504/mo
Zestimate® history
Loading...
Owner options
Explore your selling options
What's special
Beautiful 4 bedroom, 3.5 bath colonial home situated on over 5 acres of unrestricted land. Enjoy peaceful views from the front porch that overlooks the serene pond or relax on the spacious back deck. The property includes a detached garage with heat and air conditioning, offering comfort and functionality year-round. Inside the home there are many features such as a bonus room, hardwood flooring, crown molding and so much more. Walk up the beautiful oak stairway with iron railing to the second floor to find 4 bedrooms complete with ceiling fans and walk-in closets. Nice laundry room conveniently located on the upper level. The finished walkout basement with a full bath has generous living space perfect for entertaining. Partly wooded for added privacy, this property offers the ideal blend of country living and modern convenience. (Property was previously listed with an additional property but is now being sold separately)
Zillow last checked: 8 hours ago
Listing updated: September 26, 2025 at 05:30am
Listed by:
Pam Russell 540-539-3002,
CENTURY 21 New Millennium
Bought with:
Elizabeth Crumrine, WVS210301584
Equity Homesteads Real Estate, LLC
Source: Bright MLS,MLS#: VAFV2036038
Facts & features
Interior
Bedrooms & bathrooms
- Bedrooms: 4
- Bathrooms: 4
- Full bathrooms: 3
- 1/2 bathrooms: 1
- Main level bathrooms: 1
Primary bedroom
- Features: Flooring - Carpet, Ceiling Fan(s), Walk-In Closet(s), Bathroom - Walk-In Shower, Soaking Tub
- Level: Upper
Bedroom 2
- Features: Ceiling Fan(s), Flooring - Carpet, Walk-In Closet(s)
- Level: Upper
Bedroom 3
- Features: Ceiling Fan(s), Flooring - Carpet, Walk-In Closet(s)
- Level: Upper
Bedroom 4
- Features: Ceiling Fan(s), Flooring - Carpet, Walk-In Closet(s)
- Level: Upper
Bonus room
- Features: Flooring - Carpet
- Level: Main
Dining room
- Features: Crown Molding, Formal Dining Room, Flooring - Wood
- Level: Main
Family room
- Features: Ceiling Fan(s), Crown Molding, Flooring - HardWood, Fireplace - Electric
- Level: Main
Family room
- Level: Lower
Foyer
- Features: Crown Molding, Flooring - HardWood
- Level: Main
Other
- Level: Lower
Game room
- Level: Lower
Kitchen
- Features: Breakfast Nook, Granite Counters, Crown Molding, Double Sink, Flooring - HardWood, Kitchen - Country, Recessed Lighting, Pantry
- Level: Main
Living room
- Features: Ceiling Fan(s), Crown Molding, Flooring - HardWood
- Level: Main
Heating
- Heat Pump, Electric
Cooling
- Ceiling Fan(s), Central Air, Electric
Appliances
- Included: Microwave, Dishwasher, Refrigerator, Cooktop, Water Treat System, Electric Water Heater
- Laundry: Upper Level
Features
- Attic, Bathroom - Walk-In Shower, Soaking Tub, Breakfast Area, Ceiling Fan(s), Crown Molding, Family Room Off Kitchen, Formal/Separate Dining Room, Pantry, Primary Bath(s), Upgraded Countertops, Walk-In Closet(s)
- Flooring: Hardwood, Carpet, Wood
- Windows: Double Hung, Window Treatments
- Basement: Finished,Windows,Walk-Out Access,Rear Entrance,Exterior Entry,Interior Entry,Heated
- Has fireplace: No
Interior area
- Total structure area: 4,073
- Total interior livable area: 4,073 sqft
- Finished area above ground: 2,933
- Finished area below ground: 1,140
Property
Parking
- Total spaces: 2
- Parking features: Storage, Garage Faces Front, Detached, Driveway, Off Street
- Garage spaces: 2
- Has uncovered spaces: Yes
Accessibility
- Accessibility features: None
Features
- Levels: Three
- Stories: 3
- Exterior features: Sidewalks
- Pool features: None
- Has view: Yes
- View description: Pond
- Has water view: Yes
- Water view: Pond
Lot
- Size: 5.52 Acres
- Features: Unrestricted, Wooded, Secluded, Rural, Private, Pond, Hunting Available, Fishing Available
Details
- Additional structures: Above Grade, Below Grade, Outbuilding
- Parcel number: 34A100
- Zoning: RA
- Special conditions: Standard
Construction
Type & style
- Home type: SingleFamily
- Architectural style: Colonial
- Property subtype: Single Family Residence
Materials
- Vinyl Siding
- Foundation: Permanent, Concrete Perimeter
Condition
- New construction: No
- Year built: 2017
Utilities & green energy
- Sewer: On Site Septic, Septic < # of BR
- Water: Well
Community & neighborhood
Location
- Region: Clear Brook
- Subdivision: None Available
Other
Other facts
- Listing agreement: Exclusive Right To Sell
- Ownership: Fee Simple
Price history
| Date | Event | Price |
|---|---|---|
| 9/24/2025 | Sold | $649,900$160/sqft |
Source: | ||
| 8/15/2025 | Pending sale | $649,900$160/sqft |
Source: | ||
| 8/9/2025 | Listed for sale | $649,900-13.3%$160/sqft |
Source: | ||
| 6/12/2025 | Listing removed | $749,900$184/sqft |
Source: | ||
| 4/26/2025 | Price change | $749,900-3.2%$184/sqft |
Source: | ||
Public tax history
| Year | Property taxes | Tax assessment |
|---|---|---|
| 2025 | $2,753 +8.2% | $573,460 +15% |
| 2024 | $2,543 | $498,700 |
| 2023 | $2,543 +102.4% | $498,700 +21.1% |
Find assessor info on the county website
Neighborhood: 22624
Nearby schools
GreatSchools rating
- 5/10Stonewall Elementary SchoolGrades: PK-5Distance: 3.1 mi
- 3/10James Wood Middle SchoolGrades: 6-8Distance: 8.9 mi
- 6/10James Wood High SchoolGrades: 9-12Distance: 8 mi
Schools provided by the listing agent
- District: Frederick County Public Schools
Source: Bright MLS. This data may not be complete. We recommend contacting the local school district to confirm school assignments for this home.
Get pre-qualified for a loan
At Zillow Home Loans, we can pre-qualify you in as little as 5 minutes with no impact to your credit score.An equal housing lender. NMLS #10287.
