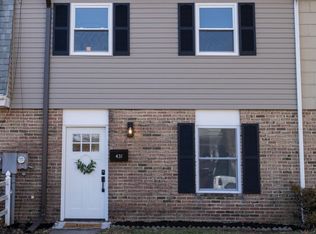Sold for $219,900 on 03/07/25
$219,900
441 Seminary St, Pennsburg, PA 18073
4beds
1,557sqft
Single Family Residence
Built in 1911
8,600 Square Feet Lot
$225,800 Zestimate®
$141/sqft
$2,537 Estimated rent
Home value
$225,800
$210,000 - $244,000
$2,537/mo
Zestimate® history
Loading...
Owner options
Explore your selling options
What's special
Welcome to 441 Seminary St in Pennsburg, PA! This charming 4-bedroom, 1.5-bath twin home offers 1,557 sq ft of comfortable living space and is priced to sell. Sitting on nearly a quarter-acre flat yard, this property provides plenty of outdoor space for entertaining, gardening, or simply relaxing. The expansive 24x17 deck is perfect for summer gatherings, while the large shed offers ample storage. Inside, the home features a spacious layout with great potential, needing only minor updates to make it your own. Located just minutes from schools, shopping, dining, and major roadways, convenience is at your doorstep. Whether you're a first-time homebuyer or an investor looking for an opportunity, this home offers incredible value in a desirable location. Don't miss your chance to own a home with great space, a fantastic yard, and endless possibilities. Schedule your showing today!
Zillow last checked: 8 hours ago
Listing updated: June 26, 2025 at 07:36am
Listed by:
Zack Nebbaki 484-707-8440,
EXP Realty, LLC
Bought with:
Karen Elizabeth Wheeler, RS340464
Keller Williams Realty Group
Source: Bright MLS,MLS#: PAMC2128474
Facts & features
Interior
Bedrooms & bathrooms
- Bedrooms: 4
- Bathrooms: 2
- Full bathrooms: 1
- 1/2 bathrooms: 1
- Main level bathrooms: 1
Primary bedroom
- Level: Upper
- Area: 140 Square Feet
- Dimensions: 10 X 14
Primary bedroom
- Level: Unspecified
Bedroom 1
- Level: Upper
- Area: 140 Square Feet
- Dimensions: 10 X 14
Bedroom 2
- Level: Upper
- Area: 132 Square Feet
- Dimensions: 12 X 11
Bedroom 3
- Level: Upper
- Area: 180 Square Feet
- Dimensions: 12 X 15
Dining room
- Level: Main
- Area: 140 Square Feet
- Dimensions: 10 X 14
Kitchen
- Features: Kitchen - Electric Cooking, Kitchen Island, Pantry
- Level: Main
- Area: 192 Square Feet
- Dimensions: 12 X 16
Laundry
- Level: Main
- Area: 65 Square Feet
- Dimensions: 13 X 5
Living room
- Level: Main
- Area: 210 Square Feet
- Dimensions: 14 X 15
Heating
- Hot Water, Oil
Cooling
- Wall Unit(s), Electric
Appliances
- Included: Cooktop, Self Cleaning Oven, Dishwasher, Water Heater
- Laundry: Main Level, Laundry Room
Features
- Kitchen Island, Butlers Pantry, Ceiling Fan(s), Breakfast Area
- Flooring: Vinyl, Laminate
- Basement: Full,Unfinished
- Has fireplace: No
Interior area
- Total structure area: 1,557
- Total interior livable area: 1,557 sqft
- Finished area above ground: 1,557
- Finished area below ground: 0
Property
Parking
- Parking features: Off Street, On Street
- Has uncovered spaces: Yes
Accessibility
- Accessibility features: None
Features
- Levels: Three
- Stories: 3
- Patio & porch: Deck, Porch
- Exterior features: Sidewalks, Street Lights
- Pool features: None
- Has view: Yes
- View description: City
Lot
- Size: 8,600 sqft
- Features: Front Yard
Details
- Additional structures: Above Grade, Below Grade
- Parcel number: 150002347005
- Zoning: R3
- Special conditions: Standard
Construction
Type & style
- Home type: SingleFamily
- Architectural style: Colonial
- Property subtype: Single Family Residence
- Attached to another structure: Yes
Materials
- Vinyl Siding
- Foundation: Stone
- Roof: Slate,Architectural Shingle
Condition
- New construction: No
- Year built: 1911
Utilities & green energy
- Electric: 200+ Amp Service
- Sewer: Public Sewer
- Water: Public
- Utilities for property: Cable Connected
Community & neighborhood
Location
- Region: Pennsburg
- Subdivision: Pennsburg
- Municipality: PENNSBURG BORO
Other
Other facts
- Listing agreement: Exclusive Right To Sell
- Ownership: Fee Simple
Price history
| Date | Event | Price |
|---|---|---|
| 3/7/2025 | Sold | $219,900$141/sqft |
Source: | ||
| 2/4/2025 | Pending sale | $219,900$141/sqft |
Source: | ||
| 1/31/2025 | Listed for sale | $219,900+31.7%$141/sqft |
Source: | ||
| 6/26/2017 | Sold | $167,000-1.7%$107/sqft |
Source: Public Record Report a problem | ||
| 5/5/2017 | Pending sale | $169,900$109/sqft |
Source: Montgomeryville #6971960 Report a problem | ||
Public tax history
| Year | Property taxes | Tax assessment |
|---|---|---|
| 2024 | $3,515 | $87,330 |
| 2023 | $3,515 +8% | $87,330 |
| 2022 | $3,255 +2.2% | $87,330 |
Find assessor info on the county website
Neighborhood: 18073
Nearby schools
GreatSchools rating
- 5/10Hereford El SchoolGrades: K-3Distance: 3.9 mi
- 7/10Upper Perkiomen Middle SchoolGrades: 6-8Distance: 0.7 mi
- 7/10Upper Perkiomen High SchoolGrades: 9-12Distance: 1.1 mi
Schools provided by the listing agent
- High: Upper Perkiomen
- District: Upper Perkiomen
Source: Bright MLS. This data may not be complete. We recommend contacting the local school district to confirm school assignments for this home.

Get pre-qualified for a loan
At Zillow Home Loans, we can pre-qualify you in as little as 5 minutes with no impact to your credit score.An equal housing lender. NMLS #10287.
Sell for more on Zillow
Get a free Zillow Showcase℠ listing and you could sell for .
$225,800
2% more+ $4,516
With Zillow Showcase(estimated)
$230,316